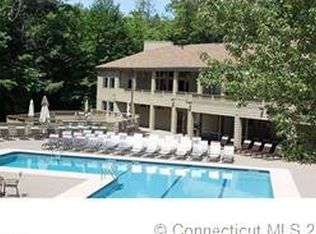Sold for $264,000
$264,000
473 Evergreen Road, Torrington, CT 06790
3beds
1,584sqft
Condominium, Townhouse
Built in 1980
-- sqft lot
$272,500 Zestimate®
$167/sqft
$2,541 Estimated rent
Home value
$272,500
Estimated sales range
Not available
$2,541/mo
Zestimate® history
Loading...
Owner options
Explore your selling options
What's special
Beautiful central air Hearthstone model. Move in condition. Hardwood flooring throughout. Corner fieldstone fireplace with propane heating. Kitchen has been remodelled with easy access to dining room.Primary bedroom has vaulted ceiling, separate wall a/c unit and remodelled bathroom. Attic has been finished with pull down ladder access. Large expanded deck with view of woods. Some windows have been replaced.
Zillow last checked: 8 hours ago
Listing updated: April 18, 2024 at 10:19am
Listed by:
Mary Clancey 860-307-6762,
William Pitt Sotheby's Int'l 860-567-0806
Bought with:
Melissa Carman, RES.0793490
Coldwell Banker Realty
Source: Smart MLS,MLS#: 170620168
Facts & features
Interior
Bedrooms & bathrooms
- Bedrooms: 3
- Bathrooms: 3
- Full bathrooms: 2
- 1/2 bathrooms: 1
Primary bedroom
- Features: Remodeled, Skylight, Vaulted Ceiling(s), Hardwood Floor
- Level: Upper
Bedroom
- Features: Hardwood Floor
- Level: Upper
Bedroom
- Features: Hardwood Floor
- Level: Upper
Dining room
- Features: Sliders, Hardwood Floor
- Level: Main
Kitchen
- Features: Remodeled, Granite Counters, Hardwood Floor
- Level: Main
Living room
- Features: Gas Log Fireplace, Hardwood Floor
- Level: Main
Heating
- Baseboard, Zoned, Electric, Propane
Cooling
- Ceiling Fan(s), Central Air, Wall Unit(s)
Appliances
- Included: Oven/Range, Microwave, Refrigerator, Disposal, Washer, Dryer, Electric Water Heater
- Laundry: Upper Level
Features
- Wired for Data
- Windows: Thermopane Windows
- Basement: Crawl Space
- Attic: Pull Down Stairs,Finished
- Number of fireplaces: 1
- Fireplace features: Insert
Interior area
- Total structure area: 1,584
- Total interior livable area: 1,584 sqft
- Finished area above ground: 1,584
Property
Parking
- Parking features: On Street
- Has uncovered spaces: Yes
Features
- Stories: 2
- Patio & porch: Deck, Enclosed, Wrap Around
- Exterior features: Rain Gutters
- Has private pool: Yes
- Pool features: Indoor, In Ground, Heated
- Waterfront features: Pond, Walk to Water
Lot
- Features: Few Trees
Details
- Additional structures: Pool House
- Parcel number: 889360
- Zoning: RRC
Construction
Type & style
- Home type: Condo
- Architectural style: Townhouse
- Property subtype: Condominium, Townhouse
Materials
- Shake Siding, Cedar
Condition
- New construction: No
- Year built: 1980
Details
- Builder model: Hearthstone
Utilities & green energy
- Sewer: Public Sewer
- Water: Public
- Utilities for property: Underground Utilities
Green energy
- Energy efficient items: Windows
Community & neighborhood
Security
- Security features: Security System
Community
- Community features: Gated, Planned Unit Development, Basketball Court, Golf, Health Club, Lake, Library, Medical Facilities, Public Rec Facilities, Shopping/Mall
Location
- Region: Torrington
- Subdivision: Burrville
HOA & financial
HOA
- Has HOA: Yes
- HOA fee: $310 monthly
- Amenities included: Basketball Court, Clubhouse, Exercise Room/Health Club, Gardening Area, Paddle Tennis, Playground, Pool, Tennis Court(s), Lake/Beach Access
- Services included: Front Desk Receptionist, Security, Maintenance Grounds, Trash, Snow Removal, Water
Price history
| Date | Event | Price |
|---|---|---|
| 5/20/2025 | Sold | $264,000+3.5%$167/sqft |
Source: Public Record Report a problem | ||
| 4/2/2024 | Sold | $255,000+6.7%$161/sqft |
Source: | ||
| 2/14/2024 | Pending sale | $239,000$151/sqft |
Source: | ||
| 1/22/2024 | Listed for sale | $239,000+13.8%$151/sqft |
Source: | ||
| 12/15/2022 | Sold | $210,000$133/sqft |
Source: Public Record Report a problem | ||
Public tax history
| Year | Property taxes | Tax assessment |
|---|---|---|
| 2025 | $6,772 +168.4% | $176,120 +234.9% |
| 2024 | $2,523 +0% | $52,590 |
| 2023 | $2,522 +1.7% | $52,590 |
Find assessor info on the county website
Neighborhood: Burrville
Nearby schools
GreatSchools rating
- 4/10Torringford SchoolGrades: K-3Distance: 3.8 mi
- 3/10Torrington Middle SchoolGrades: 6-8Distance: 3.2 mi
- 2/10Torrington High SchoolGrades: 9-12Distance: 4 mi
Schools provided by the listing agent
- High: Torrington
Source: Smart MLS. This data may not be complete. We recommend contacting the local school district to confirm school assignments for this home.
Get pre-qualified for a loan
At Zillow Home Loans, we can pre-qualify you in as little as 5 minutes with no impact to your credit score.An equal housing lender. NMLS #10287.
Sell for more on Zillow
Get a Zillow Showcase℠ listing at no additional cost and you could sell for .
$272,500
2% more+$5,450
With Zillow Showcase(estimated)$277,950
