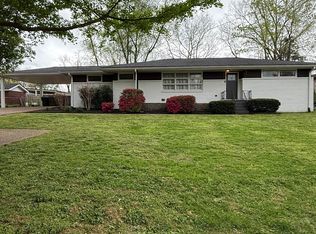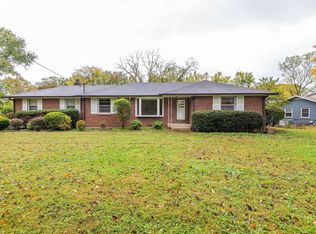Closed
$680,000
473 Hogan Rd, Nashville, TN 37220
4beds
2,113sqft
Single Family Residence, Residential
Built in 1955
0.36 Acres Lot
$-- Zestimate®
$322/sqft
$2,883 Estimated rent
Home value
Not available
Estimated sales range
Not available
$2,883/mo
Zestimate® history
Loading...
Owner options
Explore your selling options
What's special
LOCATION LOCATION LOCATION easy access to downtown, 5 miles to Radnor Lake,1/4 mile to Ellington Agricultural Iris Garden w/ biking and walking trails, This home boast all potential! The plumbing has been replaced from the street and then inside has been replaced with the new IPEX so your clients will never have to worry about their pipes freezing; this cost approximately $55,000, the HVAC and roof have been replaced in the last 2 to 3 years, it has the original hardwood floors and they are in great shape. The large fenced in back yard has a lovely fountain ready for you to create your own peaceful oasis and has a large brick storage building. This home is ready for you to add your personal touch to so yu can make i the home of your dreams. There is a underground storm shelter that has been built off of the den, it currently doesn't have a door. This home is being sold As Is
Zillow last checked: 8 hours ago
Listing updated: August 01, 2025 at 07:54pm
Listing Provided by:
Susan A Rose 615-364-8332,
Benchmark Realty, LLC
Bought with:
Daria Bria, 339780
Benchmark Realty, LLC
Source: RealTracs MLS as distributed by MLS GRID,MLS#: 2810209
Facts & features
Interior
Bedrooms & bathrooms
- Bedrooms: 4
- Bathrooms: 2
- Full bathrooms: 2
- Main level bedrooms: 3
Heating
- Central
Cooling
- Central Air
Appliances
- Included: Electric Range, Microwave, Refrigerator
Features
- Bookcases
- Flooring: Wood, Vinyl
- Basement: Partial,Exterior Entry
- Number of fireplaces: 1
- Fireplace features: Gas
Interior area
- Total structure area: 2,113
- Total interior livable area: 2,113 sqft
- Finished area above ground: 2,113
Property
Parking
- Total spaces: 5
- Parking features: Attached, Concrete
- Attached garage spaces: 1
- Carport spaces: 2
- Covered spaces: 3
- Uncovered spaces: 2
Features
- Levels: One
- Stories: 2
- Fencing: Back Yard
Lot
- Size: 0.36 Acres
- Dimensions: 104 x 115
- Features: Corner Lot, Level
- Topography: Corner Lot,Level
Details
- Parcel number: 14616003200
- Special conditions: Standard
Construction
Type & style
- Home type: SingleFamily
- Architectural style: Split Level
- Property subtype: Single Family Residence, Residential
Materials
- Brick, Aluminum Siding
- Roof: Shingle
Condition
- New construction: No
- Year built: 1955
Utilities & green energy
- Sewer: Public Sewer
- Water: Public
- Utilities for property: Water Available
Community & neighborhood
Location
- Region: Nashville
- Subdivision: Brentwood Hall
Price history
| Date | Event | Price |
|---|---|---|
| 8/1/2025 | Sold | $680,000$322/sqft |
Source: | ||
| 6/10/2025 | Contingent | $680,000$322/sqft |
Source: | ||
| 5/13/2025 | Price change | $680,000-2.9%$322/sqft |
Source: | ||
| 3/28/2025 | Listed for sale | $700,000+359%$331/sqft |
Source: | ||
| 9/6/2002 | Sold | $152,500$72/sqft |
Source: Public Record Report a problem | ||
Public tax history
| Year | Property taxes | Tax assessment |
|---|---|---|
| 2025 | -- | $137,725 +36.5% |
| 2024 | $3,284 | $100,925 |
| 2023 | $3,284 | $100,925 |
Find assessor info on the county website
Neighborhood: Crieve Hall
Nearby schools
GreatSchools rating
- 6/10Crieve Hall Elementary SchoolGrades: K-5Distance: 0.3 mi
- 6/10Croft Design Center Middle PrepGrades: 6-8Distance: 1.9 mi
- 4/10John Overton Comp High SchoolGrades: 9-12Distance: 1.3 mi
Schools provided by the listing agent
- Elementary: Crieve Hall Elementary
- Middle: Croft Design Center
- High: John Overton Comp High School
Source: RealTracs MLS as distributed by MLS GRID. This data may not be complete. We recommend contacting the local school district to confirm school assignments for this home.
Get pre-qualified for a loan
At Zillow Home Loans, we can pre-qualify you in as little as 5 minutes with no impact to your credit score.An equal housing lender. NMLS #10287.

