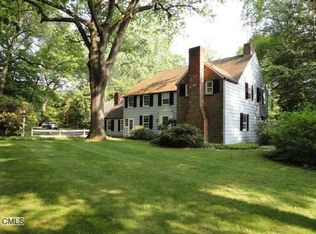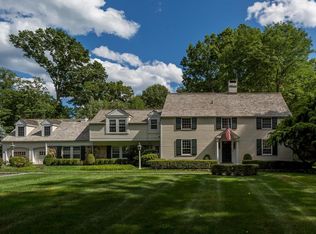<SPAN style="FONT-SIZE: 12pt; FONT-FAMILY: Tahoma; mso-fareast-font-family: 'Times New Roman'; mso-ansi-language: EN-US; mso-fareast-language: EN-US; mso-bidi-language: AR-SA"><FONT size=2>Exquisite 7,500 sq ft stone and wood Colonial built with exceptional detail. Two-story foyer leads to state-of-the-art Kitchen by Deane with sunny breakfast room and connecting family room with fireplace. Double French doors in the family room open to the fabulous outdoor entertaining area including pool, spa, wet bar, built-in gas grill and fireplace. Steps away sits the charming guest house with bath, also available for pool use. The large dining room features a built-in breakfront and in-laid floors. Additional rooms on the first floor include the library with coffered ceiling and African zebra wood floor, guest suite with separate entrance, parlor with French doors opening to the bluestone terrace. Upstairs are four bedrooms including the master suite with mahogany deck overlooking pool, fireplace, his & her closets, master bath with French vanilla marble, 6’ air tub and huge walk-in shower. Office/study with two built-in work stations leads to a huge playroom/sports room and separate home theatre. The third floor offers an exercise room with bath or possible 6<SUP>th</SUP>/7<SUP>th</SUP> bedroom. Lower level has a huge playroom with separate crafts room. 3-garage with radiant heated floor. Beautiful professionally landscaped flat acre. 5 bedrooms, six full and 2 half baths plus guest house.</FONT></SPAN>
This property is off market, which means it's not currently listed for sale or rent on Zillow. This may be different from what's available on other websites or public sources.

