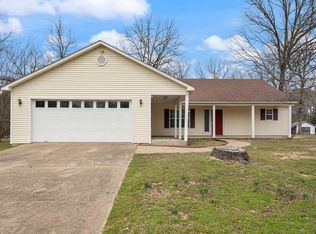Closed
$313,000
473 Jolynn Rd, Bauxite, AR 72011
4beds
1,958sqft
Single Family Residence
Built in 1998
1.02 Acres Lot
$316,200 Zestimate®
$160/sqft
$1,866 Estimated rent
Home value
$316,200
$297,000 - $335,000
$1,866/mo
Zestimate® history
Loading...
Owner options
Explore your selling options
What's special
Welcome to 473 Jolynn Rd in beautiful Bauxite! This newly updated home is perfectly situated on a spacious one-acre lot. Step inside and discover a spacious Great Room with Vaulted ceilings. This 4 bedroom, 3 full bath layout spans 1,958 square feet. With its versatile floor plan, the 4th bedroom could serve as ideal in-law quarters, a guest suite, or even a second primary bedroom, providing endless possibilities to suit your lifestyle needs. The interior features fresh paint, new floors, and updated bathrooms, ensuring a comfy and inviting atmosphere throughout. Outside you immediately notice a she shed & an impressive 30x40 shop, complete with electricity, offering ample space for hobbies, storage, or projects. Situated outside city limits and with no restrictions, you'll enjoy the freedom to truly make this property your own. Plus, with the roof replaced in 2023, you can rest easy knowing that this home is not only beautiful but also well-maintained and ready to welcome you home for years to come.
Zillow last checked: 8 hours ago
Listing updated: May 30, 2024 at 01:32pm
Listed by:
Kayla R Jones 501-213-6750,
McGraw Realtors - Benton
Bought with:
Buffie C Howard, AR
Truman Ball Real Estate
Source: CARMLS,MLS#: 24015220
Facts & features
Interior
Bedrooms & bathrooms
- Bedrooms: 4
- Bathrooms: 3
- Full bathrooms: 3
Dining room
- Features: Eat-in Kitchen, Breakfast Bar
Heating
- Electric
Cooling
- Electric
Appliances
- Included: Microwave, Electric Range, Dishwasher, Disposal, Plumbed For Ice Maker, Electric Water Heater
- Laundry: Washer Hookup, Electric Dryer Hookup
Features
- Walk-In Closet(s), Built-in Features, Ceiling Fan(s), Walk-in Shower, Breakfast Bar, Kit Counter-Other, Sheet Rock Ceiling, Vaulted Ceiling(s), 4 Bedrooms Same Level
- Flooring: Luxury Vinyl
- Has fireplace: No
- Fireplace features: None
Interior area
- Total structure area: 1,958
- Total interior livable area: 1,958 sqft
Property
Parking
- Total spaces: 4
- Parking features: Parking Pad, Four Car or More
Features
- Levels: One
- Stories: 1
- Patio & porch: Patio, Porch
- Exterior features: Rain Gutters, Shop
Lot
- Size: 1.02 Acres
- Features: Level
Details
- Parcel number: 04600017000
Construction
Type & style
- Home type: SingleFamily
- Architectural style: Traditional
- Property subtype: Single Family Residence
Materials
- Metal/Vinyl Siding
- Foundation: Slab
- Roof: Shingle
Condition
- New construction: No
- Year built: 1998
Utilities & green energy
- Electric: Electric-Co-op
- Sewer: Septic Tank
- Water: Public
Community & neighborhood
Security
- Security features: Smoke Detector(s)
Location
- Region: Bauxite
- Subdivision: CHILDRESS ACRES
HOA & financial
HOA
- Has HOA: No
Other
Other facts
- Listing terms: VA Loan,FHA,Conventional,Cash,USDA Loan
- Road surface type: Paved
Price history
| Date | Event | Price |
|---|---|---|
| 5/30/2024 | Sold | $313,000$160/sqft |
Source: | ||
| 5/30/2024 | Contingent | $313,000$160/sqft |
Source: | ||
| 5/3/2024 | Listed for sale | $313,000+87.4%$160/sqft |
Source: | ||
| 4/17/2017 | Sold | $167,000$85/sqft |
Source: Agent Provided Report a problem | ||
Public tax history
| Year | Property taxes | Tax assessment |
|---|---|---|
| 2024 | $1,326 +0.1% | $36,260 +4.6% |
| 2023 | $1,325 +2% | $34,680 +4.8% |
| 2022 | $1,299 +6.2% | $33,100 +5% |
Find assessor info on the county website
Neighborhood: 72011
Nearby schools
GreatSchools rating
- 5/10Pine Haven Elementary SchoolGrades: PK-5Distance: 5.8 mi
- 6/10Bauxite Middle SchoolGrades: 6-8Distance: 5.7 mi
- 6/10Bauxite High SchoolGrades: 9-12Distance: 5.6 mi
Schools provided by the listing agent
- Elementary: Bauxite
- Middle: Bauxite
- High: Bauxite
Source: CARMLS. This data may not be complete. We recommend contacting the local school district to confirm school assignments for this home.

Get pre-qualified for a loan
At Zillow Home Loans, we can pre-qualify you in as little as 5 minutes with no impact to your credit score.An equal housing lender. NMLS #10287.
