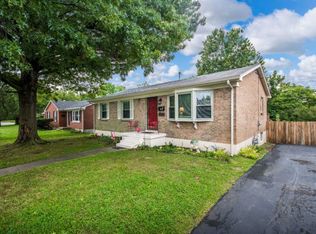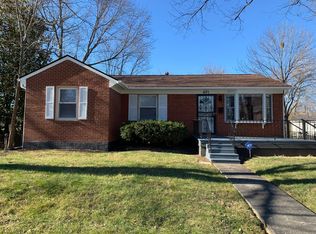Sold for $207,000
$207,000
473 Plainview Rd, Lexington, KY 40517
3beds
1,125sqft
Single Family Residence
Built in 1967
10,315.01 Square Feet Lot
$207,800 Zestimate®
$184/sqft
$1,483 Estimated rent
Home value
$207,800
$195,000 - $220,000
$1,483/mo
Zestimate® history
Loading...
Owner options
Explore your selling options
What's special
BACK ON MARKET DUE TO NO FAULT OF SELLERS--BUYER'S WAS NOT ABLE TO OBTAIN FINANCING. PRICED 31K BELOW APPRAISAL! Welcome to 473 Plainview Drive, nestled in the desirable Mt. Tabor Heights Subdivision and conveniently located near shopping, dining, schools, and parks! This charming and meticulously maintained home offers the perfect blend of comfort, function, and modern convenience. Inside, you'll find spacious living areas filled with natural light, original hardwood flooring, and thoughtful updates throughout. The kitchen is equipped with ample cabinetry, stylish finishes, and flows easily into the dining and living spaces—ideal for everyday living and entertaining. Step outside to the large backyard and you'll discover a rare gem: a heated and cooled detached garage—perfect for a workshop, home gym, studio, or additional recreational space. And for the environmentally conscious or tech-savvy buyer, the garage is also equipped with its own electric vehicle (EV) charger! Whether you're looking for location, versatility, or modern upgrades, this home checks all the boxes. PRICED WELL BELOW APPRAISAL!
Zillow last checked: 8 hours ago
Listing updated: January 03, 2026 at 10:18pm
Listed by:
Vincent Riggs,
The Brokerage
Bought with:
Alyssa Weir, 246685
ERA Select Real Estate
Source: Imagine MLS,MLS#: 25017031
Facts & features
Interior
Bedrooms & bathrooms
- Bedrooms: 3
- Bathrooms: 1
- Full bathrooms: 1
Primary bedroom
- Level: First
Bedroom 1
- Level: First
Bedroom 2
- Level: First
Bathroom 1
- Description: Full Bath
- Level: First
Kitchen
- Level: First
Living room
- Level: First
Living room
- Level: First
Heating
- Natural Gas
Cooling
- Electric
Appliances
- Included: Disposal, Dishwasher, Refrigerator, Oven, Range
- Laundry: Electric Dryer Hookup, Main Level, Washer Hookup
Features
- Eat-in Kitchen, Master Downstairs, Ceiling Fan(s)
- Flooring: Carpet, Laminate
- Has basement: No
- Has fireplace: No
Interior area
- Total structure area: 1,125
- Total interior livable area: 1,125 sqft
- Finished area above ground: 1,125
- Finished area below ground: 0
Property
Parking
- Total spaces: 2
- Parking features: Detached Garage, Off Street, Garage Faces Front
- Garage spaces: 2
Features
- Levels: One
- Fencing: Chain Link
- Has view: Yes
- View description: Neighborhood
Lot
- Size: 10,315 sqft
Details
- Parcel number: 12944000
Construction
Type & style
- Home type: SingleFamily
- Architectural style: Ranch
- Property subtype: Single Family Residence
Materials
- Brick Veneer
- Foundation: Concrete Perimeter
- Roof: Composition
Condition
- New construction: No
- Year built: 1967
Utilities & green energy
- Sewer: Public Sewer
- Water: Public
Community & neighborhood
Location
- Region: Lexington
- Subdivision: Mt Tabor Heights
Price history
| Date | Event | Price |
|---|---|---|
| 12/4/2025 | Sold | $207,000+4%$184/sqft |
Source: | ||
| 11/16/2025 | Pending sale | $199,000$177/sqft |
Source: | ||
| 11/5/2025 | Contingent | $199,000$177/sqft |
Source: | ||
| 11/2/2025 | Listed for sale | $199,000$177/sqft |
Source: | ||
| 10/31/2025 | Contingent | $199,000$177/sqft |
Source: | ||
Public tax history
| Year | Property taxes | Tax assessment |
|---|---|---|
| 2022 | $2,491 +39.4% | $195,000 +39.4% |
| 2021 | $1,787 | $139,900 |
| 2020 | $1,787 | $139,900 |
Find assessor info on the county website
Neighborhood: 40517
Nearby schools
GreatSchools rating
- 9/10Cassidy Elementary SchoolGrades: K-5Distance: 2.4 mi
- 7/10Morton Middle SchoolGrades: 6-8Distance: 2.3 mi
- 8/10Henry Clay High SchoolGrades: 9-12Distance: 1.3 mi
Schools provided by the listing agent
- Elementary: Cassidy
- Middle: Morton
- High: Henry Clay
Source: Imagine MLS. This data may not be complete. We recommend contacting the local school district to confirm school assignments for this home.

Get pre-qualified for a loan
At Zillow Home Loans, we can pre-qualify you in as little as 5 minutes with no impact to your credit score.An equal housing lender. NMLS #10287.

