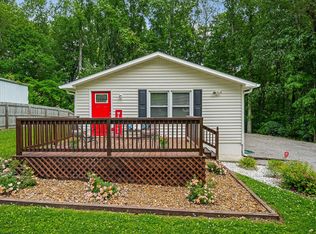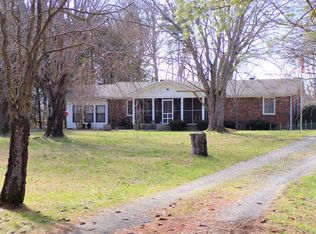Country living at it's finest in this quiet, spacious remodeled ranch home on 1.3 level acres in a prime location only minutes to town, restaurants, retail, & Center Hill Lake! 3 large BR, 2 BA, Living Rm w/ rock fireplace, Den (could be 4th BR), Office, renovated Kitchen with stainless appliances & room to add island. Lrg Mudroom/Laundry & unfinished bonus area for rec room or 2 BRs. 2 tier deck, covered porch, fenced yard. Lrg side yard for a garage. Perfect full-time or 2nd home, a must see!
This property is off market, which means it's not currently listed for sale or rent on Zillow. This may be different from what's available on other websites or public sources.

