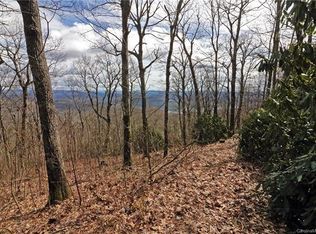This +/- 8,000 sq. ft. majestic home is located on top of Toxaway Mountain with stunning, panoramic views of the Blue Ridge Mountains and Lake Toxaway. This 5 bedroom, 4 1/2 bath home is the perfect home for entertaining with its double spacious decks to enjoy the views and cool summer temperatures. The wall of glass windows allows plenty of light throughout the home. This home has many features including a spacious gourmet kitchen with separate butler/food pantry, a dining room area, three fireplaces, and a laundry room. Enjoy the double sided stone fireplace that adjoins the living room and dining area. This home features a master suite with a walk-in/roll-in shower and spa tub and walk-in closet. There are three guest bedrooms located on the lower level, a den, wet bar and small kitchenette. The fifth bedroom is located on the upper level and can be an in-law suite with its own kitchenette, an office, an art studio, or any combination of possibilities. This home is handicap accessible and has an elevator that conveniently services all three levels. The home has a three-car garage, a large cistern, a slate roof, and an expansive parking area with stone pavers. The owner has added a 48kw Kohler generator along with numerous upgrades. All of this is perfectly situated on +/- 2.91 acres. This home is truly a must see! Bring your boat, friends and children for a fun day on the lake or enjoy the numerous amenities offered at Lake Toxaway!
This property is off market, which means it's not currently listed for sale or rent on Zillow. This may be different from what's available on other websites or public sources.
