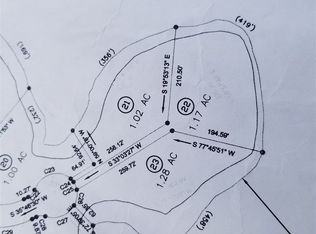Sold for $1,500,000
$1,500,000
473 Western Rd, Murray, KY 42071
6beds
5,282sqft
Single Family Residence
Built in ----
3.25 Acres Lot
$1,516,800 Zestimate®
$284/sqft
$3,598 Estimated rent
Home value
$1,516,800
$1.33M - $1.73M
$3,598/mo
Zestimate® history
Loading...
Owner options
Explore your selling options
What's special
Welcome To Lake Living At Its Finest! 3.25 Waterfront Acres! Beautiful, Unmatched, And Unobstructed Views Of Ky Lake! This Exquisite Lake Home Offers An Unparalleled Experience With Breathtaking And Picturesque Views From All Rooms On The Main Level. The Well-appointed Kitchen Has Luxury Viking Stainless Steel Appliances, Large Island, And Much Cabinetry, As Well As A Butler's Pantry. Thibaut Grasscloth Wallpaper In Primary Bdrm And Office, And Ceramic Tint And Custom Draperies Adorning The Windows. Six Bdrm, 3.5 Bath, Full Basement. Exterior Features A Whole Home Generator, Concrete Drive, Two Slip Covered Dock, And So Much More. This Location Is Undoubtedly One With The Best Panoramic Views Of Ky Lake In Western Shores!
Zillow last checked: 8 hours ago
Listing updated: May 28, 2025 at 09:07am
Listed by:
Aleshia Banks 270-994-1595,
Elite Realty Branch Murray
Bought with:
*Not in *Regional MLS
*Not in Regional MLS
Source: WKRMLS,MLS#: 126829Originating MLS: Murray/Calloway
Facts & features
Interior
Bedrooms & bathrooms
- Bedrooms: 6
- Bathrooms: 4
- Full bathrooms: 3
- 1/2 bathrooms: 1
- Main level bedrooms: 3
Primary bedroom
- Level: Main
- Area: 246.46
- Dimensions: 17.5 x 14.08
Bedroom 2
- Level: Main
- Area: 114.46
- Dimensions: 10.25 x 11.17
Bedroom 3
- Level: Main
- Area: 134.85
- Dimensions: 11.08 x 12.17
Bedroom 4
- Level: Basement
- Area: 154.58
- Dimensions: 13.25 x 11.67
Bathroom
- Features: Double Vanity, Separate Shower, Walk-In Closet(s)
Dining room
- Features: Formal Dining, Living/Dining
- Level: Main
- Area: 127.44
- Dimensions: 12.33 x 10.33
Family room
- Level: Main
- Area: 290.03
- Dimensions: 16.42 x 17.67
Kitchen
- Features: Breakfast Area, Pantry
- Level: Main
- Area: 218.5
- Dimensions: 12.67 x 17.25
Living room
- Level: Main
- Area: 225
- Dimensions: 15 x 15
Office
- Level: Main
Heating
- Electric, Forced Air, Heat Pump, Multiple Units, Propane, Dual Fuel System
Cooling
- Central Air
Appliances
- Included: Dishwasher, Disposal, Microwave, Built-In Range, Refrigerator, Oven Built In, Water Purifier, Water Softener, Electric Water Heater
- Laundry: Utility Room, Washer/Dryer Hookup
Features
- Bookcases, Ceiling Fan(s), Closet Light(s), Tray/Vaulted Ceiling, Walk-In Closet(s), High Ceilings
- Flooring: Concrete, Tile, Wood
- Windows: Screens, Thermal Pane Windows, Casement Windows
- Basement: Exterior Entry,Full,Finished,Interior Entry,Kitchen
- Attic: Crawl Space
- Has fireplace: Yes
- Fireplace features: Bedroom, Family Room, Gas Log, Two or More
Interior area
- Total structure area: 5,282
- Total interior livable area: 5,282 sqft
- Finished area below ground: 2,641
Property
Parking
- Total spaces: 3
- Parking features: Attached, Garage Door Opener, Concrete Drive
- Attached garage spaces: 3
- Has uncovered spaces: Yes
Features
- Levels: One
- Stories: 1
- Patio & porch: Covered Porch, Patio
- Exterior features: Dock - Covered, Lighting, Private Dock
- Pool features: Association
- Has spa: Yes
- Spa features: Hot Tub
- Fencing: Fenced
- Has view: Yes
- View description: Water
- Has water view: Yes
- Water view: Water View Year Round
- Waterfront features: Waterfront, Kentucky Lake
- Body of water: Kentucky Lake
Lot
- Size: 3.25 Acres
- Features: County
Details
- Parcel number: 092B000400009
Construction
Type & style
- Home type: SingleFamily
- Property subtype: Single Family Residence
Materials
- Frame, Brick/Siding, Dry Wall
- Foundation: Brick/Mortar, Concrete Perimeter
- Roof: Dimensional Shingle
Condition
- New construction: No
Utilities & green energy
- Electric: Circuit Breakers, Western KY RECC
- Gas: Propane
- Sewer: Septic Tank
- Water: Well
- Utilities for property: Garbage - Private, Propane Tank Owned
Community & neighborhood
Security
- Security features: Security System
Community
- Community features: Sidewalks
Location
- Region: Murray
- Subdivision: Western Shores
HOA & financial
HOA
- Has HOA: Yes
- HOA fee: $1,905 annually
- Services included: Common Ground
Other
Other facts
- Road surface type: Blacktop, Paved
Price history
| Date | Event | Price |
|---|---|---|
| 5/28/2025 | Sold | $1,500,000-18.9%$284/sqft |
Source: WKRMLS #126829 Report a problem | ||
| 12/31/2024 | Price change | $1,850,000+32.2%$350/sqft |
Source: WKRMLS #126829 Report a problem | ||
| 12/31/2024 | Price change | $1,399,000-26.9%$265/sqft |
Source: WKRMLS #126234 Report a problem | ||
| 7/10/2024 | Price change | $1,915,000+30.6%$363/sqft |
Source: WKRMLS #126829 Report a problem | ||
| 7/10/2024 | Price change | $1,466,270-24.2%$278/sqft |
Source: WKRMLS #126234 Report a problem | ||
Public tax history
| Year | Property taxes | Tax assessment |
|---|---|---|
| 2023 | $9,000 +3.2% | $1,000,000 +5.3% |
| 2022 | $8,722 -1.9% | $950,000 |
| 2021 | $8,894 +38.6% | $950,000 +35.7% |
Find assessor info on the county website
Neighborhood: 42071
Nearby schools
GreatSchools rating
- 5/10East Calloway Elementary SchoolGrades: K-5Distance: 10.2 mi
- 7/10Calloway County Middle SchoolGrades: 6-8Distance: 14.7 mi
- 8/10Calloway County High SchoolGrades: 9-12Distance: 14.6 mi
Get pre-qualified for a loan
At Zillow Home Loans, we can pre-qualify you in as little as 5 minutes with no impact to your credit score.An equal housing lender. NMLS #10287.
