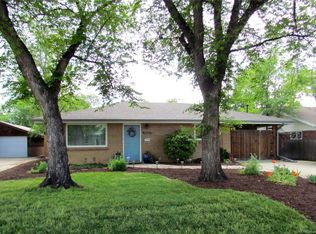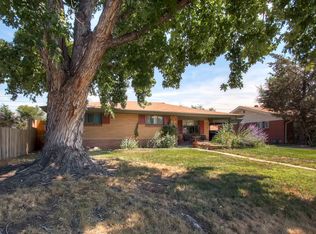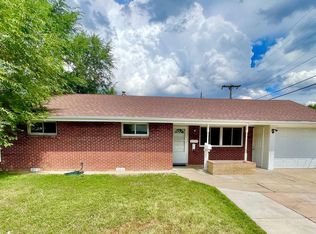Sold for $395,000 on 08/11/25
$395,000
4730 Carr Street, Wheat Ridge, CO 80033
3beds
1,293sqft
Single Family Residence
Built in 1956
8,407 Square Feet Lot
$387,600 Zestimate®
$305/sqft
$2,460 Estimated rent
Home value
$387,600
$364,000 - $415,000
$2,460/mo
Zestimate® history
Loading...
Owner options
Explore your selling options
What's special
Welcome home to this charming brick ranch in a quiet, established Wheat Ridge neighborhood! Some light updates have been completed with new paint, new carpet, and stylish new lighting throughout - now it just needs your finishing touches!
The bright and inviting living space flows seamlessly into the dining area and the refreshed kitchen, with granite countertops, new sink with a tile backsplash, and new flooring. With three spacious bedrooms and the convenience of single-level living, this home is perfect for the handy buyer looking to build some sweat equity.
The highlights don't stop there! The property sits on a large, 8,407 sq. ft. lot (Zoned R1-C) with a fully fenced, private backyard and a charming gazebo that could be restored, perfect for summer evenings. Car enthusiasts and hobbyists will fall in love with the massive, oversized detached garage (19'x29') complete with a workshop space. The long driveway provides abundant off-street parking for your RV, boat, and multiple vehicles.
Enjoy an unbeatable location with easy access to I-70, putting the mountains and downtown Denver within easy reach. Clear Creek Trail access is just down the street which runs through the Wheat Ridge Greenbelt, offering miles of paved walking/biking paths and direct access to Anderson Park - home to many festivals and events throughout the year. You're also just minutes away from the light rail station in Olde Town Arvada and the Tennyson Street shops and restaurants.
With a new roof in 2018 and several fresh updates, this solid, low-maintenance home is ready for your personal touch. Schedule your showing today!
Zillow last checked: 8 hours ago
Listing updated: August 12, 2025 at 05:01pm
Listed by:
Christopher Wedgwood 303-815-6243 chris@denverevolution.com,
RE/MAX Alliance
Bought with:
Lynn Mattoon, 100095541
Redfin Corporation
Source: REcolorado,MLS#: 6039487
Facts & features
Interior
Bedrooms & bathrooms
- Bedrooms: 3
- Bathrooms: 1
- Full bathrooms: 1
- Main level bathrooms: 1
- Main level bedrooms: 3
Bedroom
- Level: Main
- Area: 143 Square Feet
- Dimensions: 13 x 11
Bedroom
- Level: Main
- Area: 143 Square Feet
- Dimensions: 13 x 11
Bedroom
- Level: Main
- Area: 100 Square Feet
- Dimensions: 10 x 10
Bathroom
- Level: Main
- Area: 56 Square Feet
- Dimensions: 8 x 7
Dining room
- Level: Main
- Area: 256 Square Feet
- Dimensions: 16 x 16
Kitchen
- Level: Main
- Area: 156 Square Feet
- Dimensions: 13 x 12
Living room
- Level: Main
- Area: 300 Square Feet
- Dimensions: 20 x 15
Utility room
- Level: Main
- Area: 108 Square Feet
- Dimensions: 12 x 9
Workshop
- Level: Main
- Area: 160 Square Feet
- Dimensions: 10 x 16
Heating
- Baseboard, Hot Water, Natural Gas
Cooling
- None
Appliances
- Included: Oven, Range, Refrigerator
- Laundry: In Unit
Features
- Granite Counters, No Stairs, Open Floorplan
- Flooring: Carpet, Laminate, Tile, Vinyl
- Basement: Crawl Space
- Common walls with other units/homes: No Common Walls
Interior area
- Total structure area: 1,293
- Total interior livable area: 1,293 sqft
- Finished area above ground: 1,293
Property
Parking
- Total spaces: 1
- Parking features: Concrete, Exterior Access Door, Oversized, Storage
- Garage spaces: 1
Features
- Levels: One
- Stories: 1
- Patio & porch: Front Porch
- Exterior features: Private Yard, Rain Gutters
- Fencing: Full
Lot
- Size: 8,407 sqft
- Features: Level
Details
- Parcel number: 043055
- Zoning: R1-C
- Special conditions: Standard
Construction
Type & style
- Home type: SingleFamily
- Architectural style: Traditional
- Property subtype: Single Family Residence
Materials
- Brick, Cedar
- Roof: Composition
Condition
- Fixer
- Year built: 1956
Utilities & green energy
- Electric: 110V, 220 Volts
- Sewer: Public Sewer
- Water: Public
- Utilities for property: Cable Available, Electricity Connected, Internet Access (Wired), Natural Gas Connected, Phone Available
Community & neighborhood
Security
- Security features: Carbon Monoxide Detector(s), Smoke Detector(s)
Location
- Region: Wheat Ridge
- Subdivision: Charles Graul Junior Minor
Other
Other facts
- Listing terms: Cash,Conventional
- Ownership: Individual
- Road surface type: Paved
Price history
| Date | Event | Price |
|---|---|---|
| 8/11/2025 | Sold | $395,000$305/sqft |
Source: | ||
| 7/22/2025 | Pending sale | $395,000$305/sqft |
Source: | ||
| 7/14/2025 | Listed for sale | $395,000$305/sqft |
Source: | ||
| 8/1/2019 | Listing removed | $1,850$1/sqft |
Source: A.T. Smith & Company Report a problem | ||
| 7/25/2019 | Listed for rent | $1,850+27.6%$1/sqft |
Source: A.T. Smith & Company Report a problem | ||
Public tax history
| Year | Property taxes | Tax assessment |
|---|---|---|
| 2024 | $2,733 +17.9% | $29,482 |
| 2023 | $2,319 -1.4% | $29,482 +18.4% |
| 2022 | $2,353 -1.8% | $24,892 -2.8% |
Find assessor info on the county website
Neighborhood: 80033
Nearby schools
GreatSchools rating
- 7/10Peak Expeditionary - PenningtonGrades: PK-5Distance: 0.8 mi
- 5/10Everitt Middle SchoolGrades: 6-8Distance: 1.1 mi
- 7/10Wheat Ridge High SchoolGrades: 9-12Distance: 1.4 mi
Schools provided by the listing agent
- Elementary: Pennington
- Middle: Everitt
- High: Wheat Ridge
- District: Jefferson County R-1
Source: REcolorado. This data may not be complete. We recommend contacting the local school district to confirm school assignments for this home.
Get a cash offer in 3 minutes
Find out how much your home could sell for in as little as 3 minutes with a no-obligation cash offer.
Estimated market value
$387,600
Get a cash offer in 3 minutes
Find out how much your home could sell for in as little as 3 minutes with a no-obligation cash offer.
Estimated market value
$387,600


