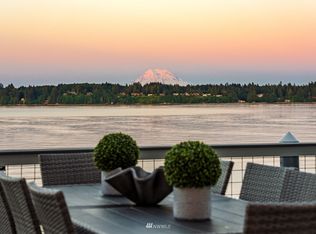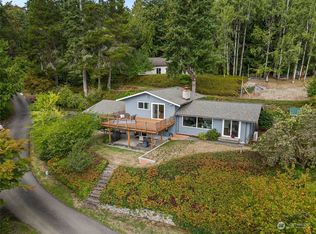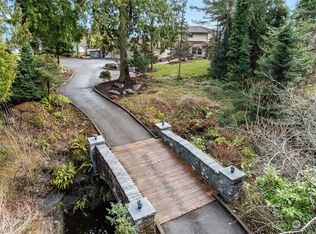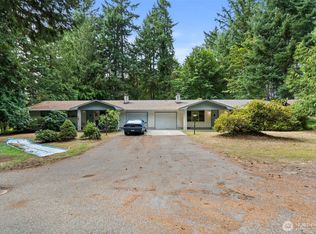Sold
Listed by:
Courtney K. Drennon,
Morrison House Sotheby's Intl
Bought with: eXp Realty
$1,725,000
4730 Cooper Point Road NW, Olympia, WA 98502
4beds
3,781sqft
Single Family Residence
Built in 1978
2.45 Acres Lot
$1,709,600 Zestimate®
$456/sqft
$3,838 Estimated rent
Home value
$1,709,600
$1.57M - $1.85M
$3,838/mo
Zestimate® history
Loading...
Owner options
Explore your selling options
What's special
281 feet of WATERFRONT! Located on the highly sought-after Cooper Point, offers easy beach access, sits on lush 2.45 ACRES. Your mornings will be transformed as you enjoy sunrises over sparkling waters of Budd Bay. Watch the Orcas swim, sailboat races and cargo ships pass by w/ breathtaking views of MT Rainier. Inside, you'll find high-end finishes, including real hardwood floors, marble & granite surfaces, vaulted ceilings, a gourmet kitchen, two gas fireplaces, and an indoor pool + hot tub surrounded by beautiful cedar siding, perfect for year-round swimming. Step outside to multiple Trex decks and a spacious backyard, offering a peaceful retreat amidst the serene natural beauty of the Pacific Northwest.
Zillow last checked: 8 hours ago
Listing updated: May 12, 2025 at 04:01am
Listed by:
Courtney K. Drennon,
Morrison House Sotheby's Intl
Bought with:
Corey Clark, 137328
eXp Realty
Source: NWMLS,MLS#: 2250117
Facts & features
Interior
Bedrooms & bathrooms
- Bedrooms: 4
- Bathrooms: 4
- Full bathrooms: 1
- 3/4 bathrooms: 2
- 1/2 bathrooms: 1
- Main level bathrooms: 1
Bedroom
- Level: Lower
Bedroom
- Level: Lower
Bedroom
- Level: Lower
Bathroom three quarter
- Level: Lower
Bathroom three quarter
- Level: Lower
Other
- Level: Main
Dining room
- Level: Main
Entry hall
- Level: Main
Family room
- Level: Lower
Kitchen with eating space
- Level: Main
Living room
- Level: Main
Utility room
- Level: Main
Heating
- Fireplace(s), 90%+ High Efficiency, Forced Air, Heat Pump
Cooling
- Central Air, Forced Air, Heat Pump
Appliances
- Included: Dishwasher(s), Dryer(s), Microwave(s), Refrigerator(s), Stove(s)/Range(s), Washer(s), Water Heater: Gas, Water Heater Location: Lower and Main Closets
Features
- Bath Off Primary, Ceiling Fan(s), Dining Room, Loft
- Flooring: Ceramic Tile, Hardwood, Marble, Carpet
- Windows: Double Pane/Storm Window, Skylight(s)
- Basement: Finished
- Number of fireplaces: 2
- Fireplace features: Gas, Lower Level: 1, Main Level: 1, Fireplace
Interior area
- Total structure area: 3,781
- Total interior livable area: 3,781 sqft
Property
Parking
- Total spaces: 2
- Parking features: Driveway, Attached Garage, Off Street, RV Parking
- Attached garage spaces: 2
Features
- Levels: Multi/Split
- Entry location: Main
- Patio & porch: Bath Off Primary, Ceiling Fan(s), Ceramic Tile, Double Pane/Storm Window, Dining Room, Fireplace, Indoor Pool, Jetted Tub, Loft, Security System, Skylight(s), Water Heater
- Pool features: Indoor
- Spa features: Bath
- Has view: Yes
- View description: Bay, Mountain(s), Ocean, Sound, Territorial
- Has water view: Yes
- Water view: Bay,Ocean,Sound
- Waterfront features: High Bank, Bayfront, Bulkhead, Saltwater, Sound
- Frontage length: Waterfront Ft: 281
Lot
- Size: 2.45 Acres
- Features: Dead End Street, Paved, Secluded, Value In Land, Cable TV, Deck, Gas Available, High Speed Internet, Outbuildings, Patio, RV Parking, Sprinkler System
- Topography: Level,Partial Slope
- Residential vegetation: Garden Space, Wooded
Details
- Parcel number: 35100000804
- Zoning: SFR
- Zoning description: Jurisdiction: County
- Special conditions: Standard
Construction
Type & style
- Home type: SingleFamily
- Architectural style: Contemp/Custom
- Property subtype: Single Family Residence
Materials
- Wood Siding
- Foundation: Poured Concrete
- Roof: Composition
Condition
- Very Good
- Year built: 1978
- Major remodel year: 1991
Utilities & green energy
- Electric: Company: PSE
- Sewer: Septic Tank, Company: Individual Septic
- Water: Shared Well, Company: Shared Well (4 party)
- Utilities for property: Direct Tv, Starlink
Community & neighborhood
Security
- Security features: Security System
Location
- Region: Olympia
- Subdivision: Cooper Point
Other
Other facts
- Listing terms: Cash Out,Conventional,FHA,VA Loan
- Cumulative days on market: 291 days
Price history
| Date | Event | Price |
|---|---|---|
| 4/11/2025 | Sold | $1,725,000-3.9%$456/sqft |
Source: | ||
| 3/19/2025 | Pending sale | $1,795,000$475/sqft |
Source: | ||
| 1/30/2025 | Price change | $1,795,000-2.2%$475/sqft |
Source: | ||
| 1/26/2025 | Listed for sale | $1,835,000+52.9%$485/sqft |
Source: | ||
| 7/18/2011 | Sold | $1,200,000$317/sqft |
Source: | ||
Public tax history
| Year | Property taxes | Tax assessment |
|---|---|---|
| 2024 | $20,790 +0.7% | $1,899,700 +1.6% |
| 2023 | $20,636 +1.2% | $1,870,400 -0.6% |
| 2022 | $20,396 +9.1% | $1,881,900 +24.6% |
Find assessor info on the county website
Neighborhood: 98502
Nearby schools
GreatSchools rating
- 7/10Leland P Brown Elementary SchoolGrades: K-5Distance: 2.1 mi
- 9/10Jefferson Middle SchoolGrades: 6-8Distance: 3.4 mi
- 8/10Capital High SchoolGrades: 9-12Distance: 3.5 mi
Schools provided by the listing agent
- Elementary: Leland P Brown Elem
- Middle: Jefferson Mid
- High: Capital High
Source: NWMLS. This data may not be complete. We recommend contacting the local school district to confirm school assignments for this home.
Get a cash offer in 3 minutes
Find out how much your home could sell for in as little as 3 minutes with a no-obligation cash offer.
Estimated market value$1,709,600
Get a cash offer in 3 minutes
Find out how much your home could sell for in as little as 3 minutes with a no-obligation cash offer.
Estimated market value
$1,709,600



