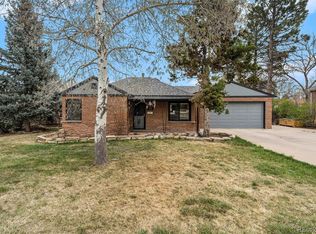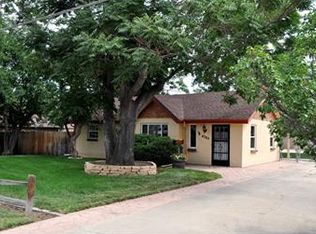Sold for $469,500 on 05/16/25
$469,500
4730 Pierce Street, Wheat Ridge, CO 80033
5beds
2baths
2,204sqft
Single Family Residence
Built in ----
0.25 Acres Lot
$705,400 Zestimate®
$213/sqft
$3,606 Estimated rent
Home value
$705,400
$670,000 - $741,000
$3,606/mo
Zestimate® history
Loading...
Owner options
Explore your selling options
What's special
Contractor/Investor Special – Opportunity Awaits at 4730 Pierce St, Wheat Ridge, CO
Unlock the potential in this 1948 brick ranch located in the heart of Wheat Ridge. Sitting on a spacious 0.25-acre lot, this property is ideal for contractors or savvy investors looking for a project with serious upside.
The home features newer windows, a newer roof and gutters, and solar panels, providing a solid foundation for your renovation vision. A detached 30' x 22' garage with a drive-thru door offers excellent workspace, parking or storage.
Inside, the main level includes 2 bedrooms, 1 full bathroom, a living room, dining area, and kitchen with an eat-in nook. The finished basement offers 3 additional bedrooms, another full bath, a utility room, and ample storage space. The furnace is just 4 years old, a great head start on mechanical updates.
This home needs complete updating, but the layout, lot size, and location make it a rare opportunity in a highly desirable neighborhood.
Seller is motivated—bring your ideas and your offer!
Zillow last checked: 8 hours ago
Listing updated: June 26, 2025 at 09:40am
Listed by:
Vincent Kline 303-748-5757,
Keller Williams Realty Downtown LLC,
Amy Corbin 720-235-7616,
Keller Williams Realty Downtown LLC
Bought with:
Joshua Mercier, 100025152
Networth Realty of Denver, LLC
Source: REcolorado,MLS#: 2174760
Facts & features
Interior
Bedrooms & bathrooms
- Bedrooms: 5
- Bathrooms: 2
Interior area
- Total structure area: 2,204
- Total interior livable area: 2,204 sqft
- Finished area above ground: 1,102
- Finished area below ground: 1,102
Property
Parking
- Total spaces: 2
- Parking features: Garage
- Garage spaces: 2
Lot
- Size: 0.25 Acres
Details
- Parcel number: 3924204012
Construction
Type & style
- Home type: SingleFamily
- Property subtype: Single Family Residence
Community & neighborhood
Location
- Region: Wheat Ridge
- Subdivision: Hensgens
Price history
| Date | Event | Price |
|---|---|---|
| 5/16/2025 | Sold | $469,500$213/sqft |
Source: | ||
Public tax history
| Year | Property taxes | Tax assessment |
|---|---|---|
| 2024 | $2,946 +12.8% | $33,689 |
| 2023 | $2,611 -1.4% | $33,689 +14.9% |
| 2022 | $2,647 +58.9% | $29,329 -2.8% |
Find assessor info on the county website
Neighborhood: 80033
Nearby schools
GreatSchools rating
- 5/10Stevens Elementary SchoolGrades: PK-5Distance: 0.7 mi
- 5/10Everitt Middle SchoolGrades: 6-8Distance: 2.1 mi
- 7/10Wheat Ridge High SchoolGrades: 9-12Distance: 2.2 mi
Get a cash offer in 3 minutes
Find out how much your home could sell for in as little as 3 minutes with a no-obligation cash offer.
Estimated market value
$705,400
Get a cash offer in 3 minutes
Find out how much your home could sell for in as little as 3 minutes with a no-obligation cash offer.
Estimated market value
$705,400

