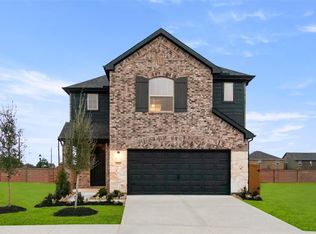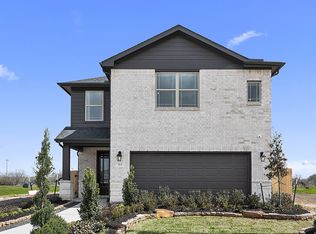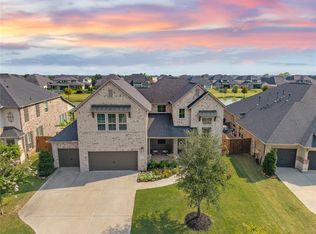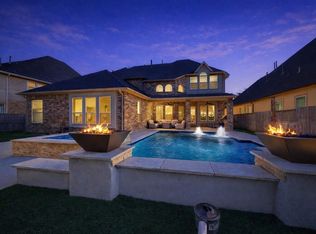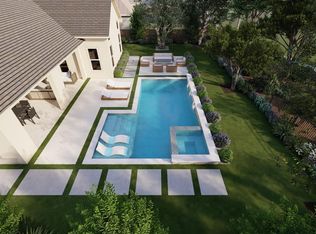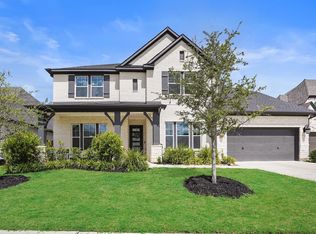Welcome to 4730 Pitts Rd! This stunning home sits on 2.3 acres, with private access and an extended driveway. The backyard is a private oasis, featuring a pool, barn stalls, a stocked pond, zipline, fireplace, and extended patio. Inside, you'll find completely remodeled laminate wood floors, custom lighting, beams, and shiplap ceilings adding sophistication throughout. The gourmet kitchen boasts quartz countertops, a breakfast bar, under-cabinet lighting, and luxury finishes. The main level includes a guest suite with bath. The primary suite offers a sitting area, dual vanities, a freestanding tub, and a walk-in shower. A powder room with a smart commode completes the first floor. Upstairs, you'll find a game room, 3 beds, and a bath. A 705 sq. ft. flex room above the garage is perfect for an office or gym. With a well, septic system, and low tax rate, this home has it all! The 1302 sq. ft. dream garage features 110/220 power outlets. Don’t miss out—schedule your tour today!
Pending
Price cut: $96K (11/24)
$899,000
4730 Pitts Rd, Katy, TX 77493
5beds
3,804sqft
Est.:
Single Family Residence
Built in 2001
2.31 Acres Lot
$833,900 Zestimate®
$236/sqft
$110/mo HOA
What's special
Extended patioLuxury finishesBarn stallsQuartz countertopsStocked pondFreestanding tubGame room
- 82 days |
- 1,228 |
- 89 |
Likely to sell faster than
Zillow last checked: 8 hours ago
Listing updated: January 09, 2026 at 07:57am
Listed by:
Vanessa Burban TREC #0582167 832-472-4101,
Hill Top Realty, LLC,
Diego Burban TREC #0710081 832-930-3177,
Hill Top Realty, LLC
Source: HAR,MLS#: 41513726
Facts & features
Interior
Bedrooms & bathrooms
- Bedrooms: 5
- Bathrooms: 4
- Full bathrooms: 3
- 1/2 bathrooms: 1
Rooms
- Room types: Family Room, Garage Apartment, Utility Room
Primary bathroom
- Features: Primary Bath: Double Sinks, Primary Bath: Separate Shower, Primary Bath: Soaking Tub
Kitchen
- Features: Breakfast Bar, Island w/ Cooktop, Pantry, Under Cabinet Lighting, Walk-in Pantry
Heating
- Natural Gas
Cooling
- Electric
Appliances
- Included: Disposal, Double Oven, Trash Compactor, Microwave, Gas Cooktop, Dishwasher
- Laundry: Gas Dryer Hookup, Washer Hookup
Features
- Crown Molding, Formal Entry/Foyer, High Ceilings, 2 Bedrooms Down
- Flooring: Vinyl
- Number of fireplaces: 1
- Fireplace features: Gas Log, Wood Burning
Interior area
- Total structure area: 3,804
- Total interior livable area: 3,804 sqft
Property
Parking
- Total spaces: 3
- Parking features: Electric Gate, Detached
- Garage spaces: 3
Features
- Stories: 2
- Has private pool: Yes
- Pool features: Gunite
Lot
- Size: 2.31 Acres
- Features: Other, 2 Up to 5 Acres
Details
- Parcel number: 1210170010003
Construction
Type & style
- Home type: SingleFamily
- Architectural style: Ranch,Traditional
- Property subtype: Single Family Residence
Materials
- Brick, Cement Siding
- Foundation: Slab
- Roof: Composition
Condition
- New construction: No
- Year built: 2001
Utilities & green energy
- Water: Well
Community & HOA
Community
- Subdivision: Katy Lake Estates
HOA
- Has HOA: Yes
- HOA fee: $1,320 annually
Location
- Region: Katy
Financial & listing details
- Price per square foot: $236/sqft
- Tax assessed value: $914,345
- Annual tax amount: $12,491
- Date on market: 10/25/2025
- Listing terms: Cash,Conventional,FHA,VA Loan
Estimated market value
$833,900
$792,000 - $876,000
$5,527/mo
Price history
Price history
| Date | Event | Price |
|---|---|---|
| 1/9/2026 | Pending sale | $899,000$236/sqft |
Source: | ||
| 11/24/2025 | Price change | $899,000-9.6%$236/sqft |
Source: | ||
| 11/5/2025 | Price change | $994,990-9.5%$262/sqft |
Source: | ||
| 10/25/2025 | Price change | $1,100,000+10.6%$289/sqft |
Source: | ||
| 7/7/2025 | Price change | $994,990-7.4%$262/sqft |
Source: | ||
Public tax history
Public tax history
| Year | Property taxes | Tax assessment |
|---|---|---|
| 2025 | -- | $914,345 +10.3% |
| 2024 | $15,104 +42.4% | $828,776 |
| 2023 | $10,603 -7.1% | $828,776 +18.4% |
Find assessor info on the county website
BuyAbility℠ payment
Est. payment
$5,981/mo
Principal & interest
$4245
Property taxes
$1311
Other costs
$425
Climate risks
Neighborhood: 77493
Nearby schools
GreatSchools rating
- 3/10Zelma Hutsell Elementary SchoolGrades: PK-5Distance: 3.1 mi
- 5/10Bill & Cindy Haskett Junior High SchoolGrades: 6-8Distance: 1.4 mi
- 7/10Freeman High SchoolGrades: 9-12Distance: 4.2 mi
Schools provided by the listing agent
- Elementary: Cross Elementary
- Middle: Haskett Junior High School
- High: Freeman High School
Source: HAR. This data may not be complete. We recommend contacting the local school district to confirm school assignments for this home.
- Loading
