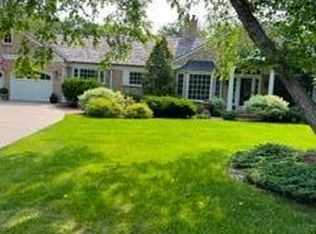Closed
$940,000
4730 Timber Ridge Pl, Minnetonka, MN 55345
5beds
4,085sqft
Single Family Residence
Built in 1969
0.56 Acres Lot
$934,300 Zestimate®
$230/sqft
$5,132 Estimated rent
Home value
$934,300
$860,000 - $1.01M
$5,132/mo
Zestimate® history
Loading...
Owner options
Explore your selling options
What's special
An offer has been received. Please have offers (highest and best) submitted by no later than 6pm on Saturday, May 31st, 2025. Welcome home to Timber Ridge Place. This jewel is perfectly-sited at the end of a quiet culdesac, just a few blocks to the trail access, within the boundaries of coveted Deephaven Elementary. Extensively renovated over the last 5 years with a new roof, new windows, new furnace/air conditioner, new hot water heater, new siding, all new kitchen, and the list goes on. Enjoy all the benefits of a fully updated home that’s managed to retain all the classic charm you’d expect from the era. Expansive room sizes, four gorgeous fireplaces, a screened porch you’ll never want to leave, endless storage, and more. Don’t miss this one.
Zillow last checked: 8 hours ago
Listing updated: August 29, 2025 at 09:47am
Listed by:
Cassie L Frick 612-237-4460,
Edina Realty, Inc.
Bought with:
John C Adams
Compass
Source: NorthstarMLS as distributed by MLS GRID,MLS#: 6726773
Facts & features
Interior
Bedrooms & bathrooms
- Bedrooms: 5
- Bathrooms: 5
- Full bathrooms: 2
- 3/4 bathrooms: 2
- 1/2 bathrooms: 1
Bedroom 1
- Level: Upper
- Area: 308 Square Feet
- Dimensions: 22x14
Bedroom 2
- Level: Upper
- Area: 143 Square Feet
- Dimensions: 13x11
Bedroom 3
- Level: Upper
- Area: 156 Square Feet
- Dimensions: 13x12
Bedroom 4
- Level: Upper
- Area: 132 Square Feet
- Dimensions: 12x11
Bedroom 5
- Level: Lower
- Area: 154 Square Feet
- Dimensions: 14x11
Deck
- Level: Main
- Area: 440 Square Feet
- Dimensions: 22x20
Dining room
- Level: Main
- Area: 156 Square Feet
- Dimensions: 13x12
Family room
- Level: Main
- Area: 308 Square Feet
- Dimensions: 22x14
Family room
- Level: Lower
- Area: 294 Square Feet
- Dimensions: 21x14
Kitchen
- Level: Main
- Area: 322 Square Feet
- Dimensions: 23x14
Laundry
- Level: Main
- Area: 70 Square Feet
- Dimensions: 10x7
Living room
- Level: Main
- Area: 286 Square Feet
- Dimensions: 22x13
Screened porch
- Level: Main
- Area: 280 Square Feet
- Dimensions: 20x14
Heating
- Forced Air
Cooling
- Central Air
Appliances
- Included: Dishwasher, Disposal, Gas Water Heater, Refrigerator, Stainless Steel Appliance(s), Water Softener Owned
Features
- Basement: Crawl Space,Finished,Full,Walk-Out Access
- Number of fireplaces: 4
- Fireplace features: Amusement Room, Family Room, Living Room, Primary Bedroom, Wood Burning
Interior area
- Total structure area: 4,085
- Total interior livable area: 4,085 sqft
- Finished area above ground: 2,946
- Finished area below ground: 741
Property
Parking
- Total spaces: 2
- Parking features: Attached, Garage Door Opener
- Attached garage spaces: 2
- Has uncovered spaces: Yes
- Details: Garage Dimensions (24x24)
Accessibility
- Accessibility features: None
Features
- Levels: Two
- Stories: 2
- Patio & porch: Deck, Porch, Rear Porch
- Pool features: None
- Fencing: None
Lot
- Size: 0.56 Acres
- Dimensions: 59 x 198 x 53 x 223 x 130
- Features: Near Public Transit, Many Trees
Details
- Additional structures: Gazebo
- Foundation area: 1936
- Parcel number: 3011722210029
- Zoning description: Residential-Single Family
Construction
Type & style
- Home type: SingleFamily
- Property subtype: Single Family Residence
Materials
- Fiber Cement, Shake Siding, Brick
- Roof: Pitched
Condition
- Age of Property: 56
- New construction: No
- Year built: 1969
Utilities & green energy
- Electric: Circuit Breakers, Power Company: Xcel Energy
- Gas: Natural Gas
- Sewer: City Sewer/Connected
- Water: City Water/Connected
Community & neighborhood
Location
- Region: Minnetonka
- Subdivision: Timber Ridge Hills
HOA & financial
HOA
- Has HOA: No
Other
Other facts
- Road surface type: Paved
Price history
| Date | Event | Price |
|---|---|---|
| 8/29/2025 | Sold | $940,000+4.4%$230/sqft |
Source: | ||
| 6/6/2025 | Pending sale | $900,000$220/sqft |
Source: | ||
| 5/30/2025 | Listed for sale | $900,000+41.2%$220/sqft |
Source: | ||
| 3/20/2020 | Sold | $637,500+15.9%$156/sqft |
Source: | ||
| 2/19/2020 | Pending sale | $550,000$135/sqft |
Source: Edina Realty, Inc., a Berkshire Hathaway affiliate #5483115 Report a problem | ||
Public tax history
| Year | Property taxes | Tax assessment |
|---|---|---|
| 2025 | $10,433 +6.6% | $845,800 +13.8% |
| 2024 | $9,788 +2.5% | $743,000 +0.8% |
| 2023 | $9,551 +6.4% | $737,000 +2.8% |
Find assessor info on the county website
Neighborhood: 55345
Nearby schools
GreatSchools rating
- 8/10Deephaven Elementary SchoolGrades: K-5Distance: 0.6 mi
- 8/10Minnetonka East Middle SchoolGrades: 6-8Distance: 1.2 mi
- 10/10Minnetonka Senior High SchoolGrades: 9-12Distance: 0.6 mi
Get a cash offer in 3 minutes
Find out how much your home could sell for in as little as 3 minutes with a no-obligation cash offer.
Estimated market value
$934,300
