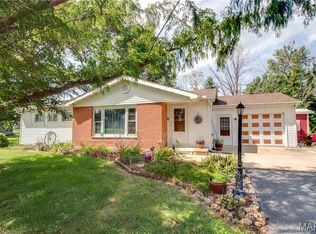A cute home in the country, but still in the Edwarsdville School District! Handmade Amish cabinets in the kitchen, hardwood floors under the carpet in the living room and both main floor bedrooms. Sunroom has electric baseboard heat. Property has a 2 car garage with 10' doors and a shop area in the back, and another 24x40 pole barn in the back with a concrete floor. Perfect for you boat, camper or toys! All this on a little over 3/4 of an acre. Washer and Dryer are negotiable.
This property is off market, which means it's not currently listed for sale or rent on Zillow. This may be different from what's available on other websites or public sources.

