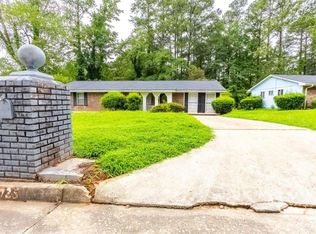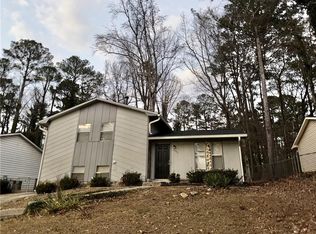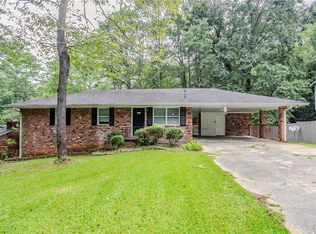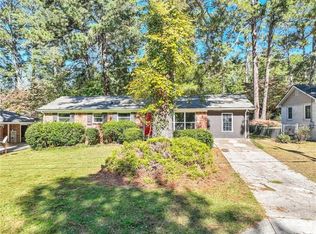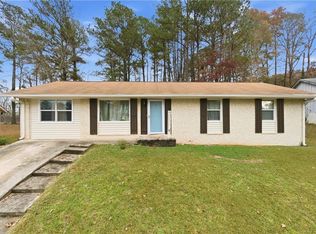Charming All-Brick Ranch Near Downtown & Airport Beautiful all-brick ranch located less than 10 minutes from both Downtown Atlanta and Hartsfield-Jackson Airport. This well-maintained home offers solid construction, classic curb appeal, and a convenient location ideal for commuters, travelers, or first-time buyers. Enjoy a spacious backyard perfect for outdoor living, plus easy access to Cumberland Mall, top restaurants, and major highways. Nestled in a quiet, established neighborhood, this home is a smart choice for buyers seeking affordability, accessibility, and long-term value. Don't miss this rare opportunity schedule your private showing today!
Active
$200,000
4732 Carson Pass SW, Atlanta, GA 30331
4beds
1,269sqft
Est.:
Single Family Residence, Residential
Built in 1970
0.29 Acres Lot
$200,300 Zestimate®
$158/sqft
$-- HOA
What's special
All-brick ranchClassic curb appeal
- 8 days |
- 1,291 |
- 74 |
Zillow last checked: 8 hours ago
Listing updated: January 10, 2026 at 05:02am
Listing Provided by:
Dejuan Tye,
Epique Realty 470-257-4349
Source: FMLS GA,MLS#: 7701660
Tour with a local agent
Facts & features
Interior
Bedrooms & bathrooms
- Bedrooms: 4
- Bathrooms: 2
- Full bathrooms: 2
- Main level bathrooms: 2
- Main level bedrooms: 4
Rooms
- Room types: Family Room
Primary bedroom
- Features: Master on Main
- Level: Master on Main
Bedroom
- Features: Master on Main
Primary bathroom
- Features: Tub/Shower Combo
Dining room
- Features: None
Kitchen
- Features: Cabinets White, Eat-in Kitchen, Laminate Counters
Heating
- Forced Air
Cooling
- Ceiling Fan(s), Central Air
Appliances
- Included: Gas Range, Range Hood, Refrigerator
- Laundry: Other
Features
- His and Hers Closets, Other
- Flooring: Hardwood
- Windows: None
- Basement: Crawl Space
- Has fireplace: No
- Fireplace features: None
- Common walls with other units/homes: No Common Walls
Interior area
- Total structure area: 1,269
- Total interior livable area: 1,269 sqft
- Finished area above ground: 1,269
- Finished area below ground: 0
Video & virtual tour
Property
Parking
- Total spaces: 1
- Parking features: Parking Pad
- Has uncovered spaces: Yes
Accessibility
- Accessibility features: None
Features
- Levels: One
- Stories: 1
- Patio & porch: Patio
- Exterior features: Other
- Pool features: None
- Spa features: None
- Fencing: None
- Has view: Yes
- View description: Trees/Woods
- Waterfront features: None
- Body of water: None
Lot
- Size: 0.29 Acres
- Dimensions: 89x153x75x143
- Features: Level
Details
- Additional structures: Outbuilding
- Parcel number: 14F006600040630
- On leased land: Yes
- Other equipment: None
- Horse amenities: None
Construction
Type & style
- Home type: SingleFamily
- Architectural style: Ranch
- Property subtype: Single Family Residence, Residential
Materials
- Brick, Brick Front
- Foundation: Slab
- Roof: Composition
Condition
- Resale
- New construction: No
- Year built: 1970
Utilities & green energy
- Electric: 110 Volts
- Sewer: Public Sewer
- Water: Public
- Utilities for property: Electricity Available, Water Available
Green energy
- Energy efficient items: None
- Energy generation: None
Community & HOA
Community
- Features: None
- Security: Security System Owned
- Subdivision: Arlington
HOA
- Has HOA: No
Location
- Region: Atlanta
Financial & listing details
- Price per square foot: $158/sqft
- Tax assessed value: $131,000
- Annual tax amount: $2,145
- Date on market: 1/9/2026
- Cumulative days on market: 184 days
- Listing terms: Cash,Conventional,FHA,VA Loan
- Electric utility on property: Yes
- Road surface type: Paved
Estimated market value
$200,300
$190,000 - $210,000
$2,007/mo
Price history
Price history
| Date | Event | Price |
|---|---|---|
| 1/9/2026 | Listed for sale | $200,000$158/sqft |
Source: | ||
| 1/1/2026 | Listing removed | $200,000$158/sqft |
Source: | ||
| 9/3/2025 | Price change | $200,000-11.1%$158/sqft |
Source: | ||
| 7/8/2025 | Listed for sale | $225,000$177/sqft |
Source: | ||
Public tax history
Public tax history
| Year | Property taxes | Tax assessment |
|---|---|---|
| 2024 | $2,145 +35.4% | $52,400 +5.5% |
| 2023 | $1,585 -21.2% | $49,680 |
| 2022 | $2,011 +22.8% | $49,680 +23% |
Find assessor info on the county website
BuyAbility℠ payment
Est. payment
$1,172/mo
Principal & interest
$959
Property taxes
$143
Home insurance
$70
Climate risks
Neighborhood: Arlington Estates
Nearby schools
GreatSchools rating
- 5/10Deerwood Academy SchoolGrades: PK-5Distance: 2 mi
- 3/10Bunche Middle SchoolGrades: 6-8Distance: 1.3 mi
- 4/10Therrell High SchoolGrades: 9-12Distance: 3.3 mi
Schools provided by the listing agent
- Elementary: Deerwood Academy
- Middle: Ralph Bunche
- High: D. M. Therrell
Source: FMLS GA. This data may not be complete. We recommend contacting the local school district to confirm school assignments for this home.
- Loading
- Loading
