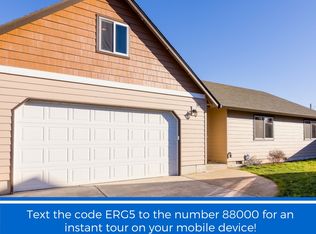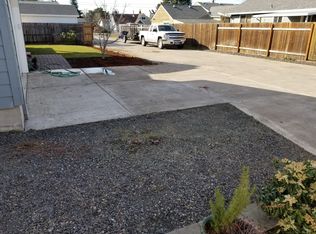You have found your chic and cozy safe haven. This newly updated and remodeled home has everything you could want - from the beautifully refinished original hardwood floors to the new doors and vinyl windows throughout, you're going to love coming home! The kitchen boasts new stainless steel appliances and is complete with an eating bar. A fully fenced private backyard awaits your future garden and offers sunny security for children with or without fur. Welcome home. You deserve this.
This property is off market, which means it's not currently listed for sale or rent on Zillow. This may be different from what's available on other websites or public sources.


