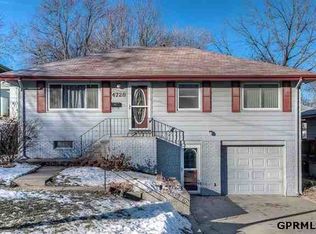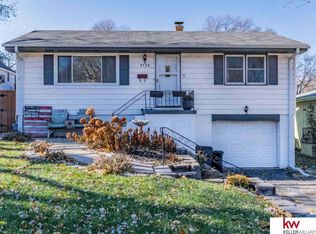Sold for $215,500
$215,500
4732 S 79th St, Ralston, NE 68127
3beds
1,420sqft
Single Family Residence
Built in 1972
5,662.8 Square Feet Lot
$245,800 Zestimate®
$152/sqft
$1,757 Estimated rent
Home value
$245,800
$234,000 - $258,000
$1,757/mo
Zestimate® history
Loading...
Owner options
Explore your selling options
What's special
All offers to be reviewed 6/8/23 at 2 PM. OPPORTUNITY AWAITS! This charming 3-bed, 3-bath, raised ranch in the heart of Ralston is ready for its new owner to call it HOME! Be ready to add your finishing touches to this great bones home that includes eat-in kitchen, 3 beds on the main floor, and a primary bathroom! The lower level features a family room, 3/4 bath, and plenty of storage space! Plus, a fully fenced yard and backyard storage shed! All located in walking distance to neighborhood schools, parks, and churches. New furnace/AC 2020. New roof 2022. Home is being SOLD AS-IS!
Zillow last checked: 8 hours ago
Listing updated: April 13, 2024 at 06:53am
Listed by:
Staci Mueller 402-699-0067,
BHHS Ambassador Real Estate
Bought with:
Jeff Allen, 0873384
BHHS Ambassador Real Estate
Source: GPRMLS,MLS#: 22310924
Facts & features
Interior
Bedrooms & bathrooms
- Bedrooms: 3
- Bathrooms: 3
- Full bathrooms: 1
- 3/4 bathrooms: 2
- Main level bathrooms: 2
Primary bedroom
- Features: Wall/Wall Carpeting, Window Covering, Ceiling Fan(s)
- Level: Main
- Area: 122.1
- Dimensions: 11 x 11.1
Bedroom 2
- Features: Wall/Wall Carpeting, Window Covering
- Level: Main
- Area: 130.89
- Dimensions: 13.05 x 10.03
Bedroom 3
- Features: Wall/Wall Carpeting, Window Covering
- Level: Main
- Area: 117.45
- Dimensions: 13.05 x 9
Primary bathroom
- Features: 3/4
Family room
- Features: Wall/Wall Carpeting, Window Covering
- Level: Basement
- Area: 266.44
- Dimensions: 12.1 x 22.02
Kitchen
- Features: Vinyl Floor, Window Covering, Ceiling Fan(s), Balcony/Deck, Sliding Glass Door
- Level: Main
- Area: 171.17
- Dimensions: 10.01 x 17.1
Living room
- Features: Wall/Wall Carpeting, Window Covering
- Level: Main
- Area: 223.16
- Dimensions: 13.05 x 17.1
Basement
- Area: 807
Heating
- Natural Gas, Forced Air
Cooling
- Central Air
Appliances
- Included: Range, Refrigerator, Washer, Dishwasher, Dryer, Disposal, Microwave
Features
- Flooring: Vinyl, Carpet
- Doors: Sliding Doors
- Windows: Window Coverings
- Basement: Walk-Up Access,Partially Finished
- Has fireplace: No
Interior area
- Total structure area: 1,420
- Total interior livable area: 1,420 sqft
- Finished area above ground: 1,120
- Finished area below ground: 300
Property
Parking
- Total spaces: 1
- Parking features: Attached
- Attached garage spaces: 1
Features
- Patio & porch: Deck
- Fencing: Chain Link,Full
Lot
- Size: 5,662 sqft
- Dimensions: 120 x 50
- Features: Up to 1/4 Acre., City Lot, Subdivided
Details
- Additional structures: Shed(s)
- Parcel number: 1611160000
Construction
Type & style
- Home type: SingleFamily
- Architectural style: Raised Ranch
- Property subtype: Single Family Residence
Materials
- Wood Siding, Other
- Foundation: Block
- Roof: Composition
Condition
- Not New and NOT a Model
- New construction: No
- Year built: 1972
Utilities & green energy
- Sewer: Public Sewer
- Water: Public
- Utilities for property: Cable Available, Electricity Available, Natural Gas Available, Water Available, Sewer Available
Community & neighborhood
Location
- Region: Ralston
- Subdivision: Lakoma Heights
Other
Other facts
- Listing terms: VA Loan,FHA,Conventional,Cash
- Ownership: Fee Simple
Price history
| Date | Event | Price |
|---|---|---|
| 3/9/2025 | Listing removed | $1,925$1/sqft |
Source: Zillow Rentals Report a problem | ||
| 3/5/2025 | Listed for rent | $1,925$1/sqft |
Source: Zillow Rentals Report a problem | ||
| 5/27/2024 | Listing removed | -- |
Source: Zillow Rentals Report a problem | ||
| 5/26/2024 | Listed for rent | $1,925$1/sqft |
Source: Zillow Rentals Report a problem | ||
| 6/23/2023 | Sold | $215,500+16.5%$152/sqft |
Source: | ||
Public tax history
| Year | Property taxes | Tax assessment |
|---|---|---|
| 2025 | -- | $214,200 |
| 2024 | $4,107 +15.8% | $214,200 +29.6% |
| 2023 | $3,546 | $165,300 |
Find assessor info on the county website
Neighborhood: 68127
Nearby schools
GreatSchools rating
- 8/10Seymour Elementary SchoolGrades: PK-6Distance: 0.1 mi
- 4/10Ralston Middle SchoolGrades: 7-8Distance: 0.3 mi
- 1/10Ralston High SchoolGrades: 9-12Distance: 1 mi
Schools provided by the listing agent
- Elementary: Seymour
- Middle: Ralston
- High: Ralston
- District: Ralston
Source: GPRMLS. This data may not be complete. We recommend contacting the local school district to confirm school assignments for this home.
Get pre-qualified for a loan
At Zillow Home Loans, we can pre-qualify you in as little as 5 minutes with no impact to your credit score.An equal housing lender. NMLS #10287.
Sell with ease on Zillow
Get a Zillow Showcase℠ listing at no additional cost and you could sell for —faster.
$245,800
2% more+$4,916
With Zillow Showcase(estimated)$250,716

