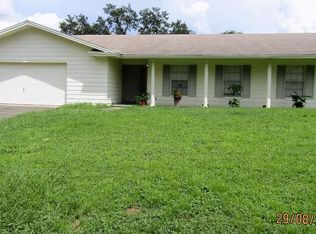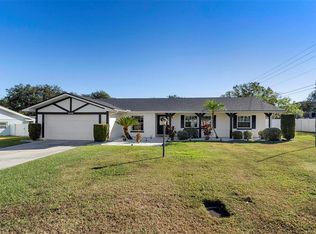Sold for $389,900 on 03/31/23
$389,900
4623 Grovecrest Dr, Lakeland, FL 33813
3beds
1,750sqft
Single Family Residence
Built in 1973
0.27 Acres Lot
$374,300 Zestimate®
$223/sqft
$2,118 Estimated rent
Home value
$374,300
$356,000 - $393,000
$2,118/mo
Zestimate® history
Loading...
Owner options
Explore your selling options
What's special
***NEW A/C and HOT WATER HEATER TO BE INSTALLED*** This home is completely remodeled and move-in ready. Freshly painted interior and exterior plus the garage has been painted. Very open floor plan, all new kitchen with white raised panel door cabinets, quartz counters, new stainless steel appliances, large kitchen island. Porcelain wood look tile throughout the home for ease of maintenace, 5" baseboards. Newer double pane windows and sliding doors plus a new front door. New window treatments, new insulation, new doors throughout. Sitting room/office/den off of the Great room. New tile, vanities, plumbing fixtures in both baths. The roof was replaced in 2021 and the A/C replaced in 2004. Fenced backyard, new garage door and opener, attic access. Call today before it is gone.
Zillow last checked: 8 hours ago
Listing updated: March 31, 2023 at 12:31pm
Listing Provided by:
Russ Rhoads 863-604-1570,
EXP REALTY LLC 888-883-8509
Bought with:
Brittany Love, 3488776
EXP REALTY LLC
Source: Stellar MLS,MLS#: L4935350 Originating MLS: Sarasota - Manatee
Originating MLS: Sarasota - Manatee

Facts & features
Interior
Bedrooms & bathrooms
- Bedrooms: 3
- Bathrooms: 2
- Full bathrooms: 2
Primary bedroom
- Level: First
- Dimensions: 18x10
Bedroom 2
- Level: First
- Dimensions: 12.5x11
Bedroom 3
- Level: First
- Dimensions: 12.5x11
Primary bathroom
- Features: Shower No Tub, Walk-In Closet(s)
- Level: First
- Dimensions: 17x5
Bathroom 2
- Features: Tub With Shower
- Level: First
- Dimensions: 10x5
Dinette
- Level: First
- Dimensions: 8x9
Family room
- Level: First
- Dimensions: 13x9
Great room
- Level: First
- Dimensions: 15x18
Kitchen
- Features: Breakfast Bar, Pantry, Dual Sinks, Stone Counters
- Level: First
- Dimensions: 18.5x15
Heating
- Central, Electric
Cooling
- Central Air
Appliances
- Included: Dishwasher, Disposal, Dryer, Electric Water Heater, Microwave, Range, Refrigerator, Washer
- Laundry: In Garage
Features
- Ceiling Fan(s), Eating Space In Kitchen, Open Floorplan, Solid Wood Cabinets, Split Bedroom, Walk-In Closet(s)
- Flooring: Ceramic Tile, Vinyl
- Doors: Sliding Doors
- Windows: Drapes, Insulated Windows, Window Treatments
- Has fireplace: No
Interior area
- Total structure area: 2,270
- Total interior livable area: 1,750 sqft
Property
Parking
- Total spaces: 2
- Parking features: Driveway, Garage Door Opener
- Attached garage spaces: 2
- Has uncovered spaces: Yes
- Details: Garage Dimensions: 20x26
Features
- Levels: One
- Stories: 1
- Patio & porch: None
- Exterior features: Lighting
- Fencing: Fenced
- Has view: Yes
- View description: Trees/Woods
Lot
- Size: 0.27 Acres
- Dimensions: 90 x 130
- Features: City Lot, Level, Near Public Transit
- Residential vegetation: Mature Landscaping, Oak Trees, Trees/Landscaped
Details
- Parcel number: 242908279390001020
- Zoning: RA-1
- Special conditions: None
Construction
Type & style
- Home type: SingleFamily
- Architectural style: Ranch
- Property subtype: Single Family Residence
Materials
- Block, Brick, Stucco
- Foundation: Slab
- Roof: Shingle
Condition
- New construction: No
- Year built: 1973
Utilities & green energy
- Sewer: Septic Tank
- Water: Public
- Utilities for property: BB/HS Internet Available, Cable Connected, Electricity Connected, Public, Water Available
Community & neighborhood
Security
- Security features: Smoke Detector(s)
Location
- Region: Lakeland
- Subdivision: CRESTHAVEN
HOA & financial
HOA
- Has HOA: No
Other fees
- Pet fee: $0 monthly
Other financial information
- Total actual rent: 0
Other
Other facts
- Listing terms: Cash,Conventional,FHA,VA Loan
- Ownership: Fee Simple
- Road surface type: Paved, Asphalt
Price history
| Date | Event | Price |
|---|---|---|
| 3/31/2023 | Sold | $389,900$223/sqft |
Source: | ||
| 3/6/2023 | Pending sale | $389,900$223/sqft |
Source: | ||
| 3/1/2023 | Listed for sale | $389,900$223/sqft |
Source: | ||
| 2/24/2023 | Pending sale | $389,900$223/sqft |
Source: | ||
| 2/16/2023 | Listed for sale | $389,900+109.4%$223/sqft |
Source: | ||
Public tax history
| Year | Property taxes | Tax assessment |
|---|---|---|
| 2024 | $4,916 +43.9% | $272,292 +18.4% |
| 2023 | $3,415 -20.4% | $229,933 -1.5% |
| 2022 | $4,289 +29.6% | $233,491 +33.4% |
Find assessor info on the county website
Neighborhood: 33813
Nearby schools
GreatSchools rating
- 8/10Highlands Grove Elementary SchoolGrades: PK-5Distance: 0.3 mi
- 4/10Lakeland Highlands Middle SchoolGrades: 6-8Distance: 1.6 mi
- 5/10Lakeland Senior High SchoolGrades: 9-12Distance: 3.8 mi
Schools provided by the listing agent
- Elementary: Highland Grove Elem
- Middle: Lakeland Highlands Middl
- High: Lakeland Senior High
Source: Stellar MLS. This data may not be complete. We recommend contacting the local school district to confirm school assignments for this home.
Get a cash offer in 3 minutes
Find out how much your home could sell for in as little as 3 minutes with a no-obligation cash offer.
Estimated market value
$374,300
Get a cash offer in 3 minutes
Find out how much your home could sell for in as little as 3 minutes with a no-obligation cash offer.
Estimated market value
$374,300

