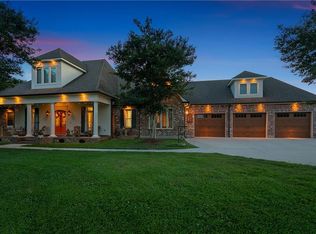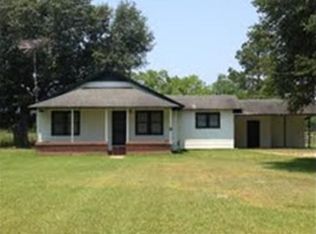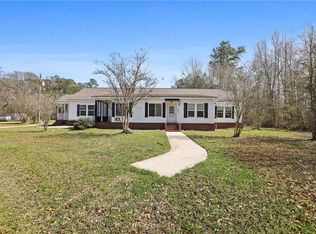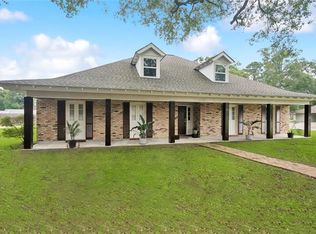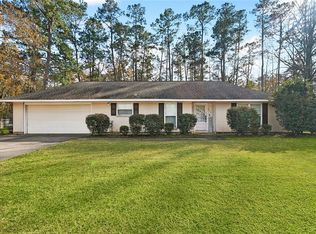The tree-lined driveway leads to this 2,514 sq ft home on 14.14 acres. The floor plan offers up to 5 bedrooms (or 4 bedrooms plus a study) and 3 full bathrooms. Recent updates include a new roof (2024), windows, HVAC, kitchen cabinets, appliances, flooring, bathroom sinks and vanities, and a tankless water heater. A new septic system was installed in 2022. The property also features an attached two-car garage and a 1,036 sq ft barn with wrap-around pole storage.
Active under contract
Price cut: $15K (1/14)
$410,000
47325 Morris Rd, Hammond, LA 70401
5beds
2,514sqft
Est.:
Single Family Residence
Built in 1968
14.14 Acres Lot
$-- Zestimate®
$163/sqft
$-- HOA
What's special
Attached two-car garageWrap-around pole storageTree-lined drivewayRecent updates
- 152 days |
- 824 |
- 38 |
Zillow last checked: 8 hours ago
Listing updated: February 15, 2026 at 09:19am
Listed by:
Katie Welty Bergeron 985-445-5718,
Keller Williams Realty Services 985-727-7000
Source: GSREIN,MLS#: 2523253
Facts & features
Interior
Bedrooms & bathrooms
- Bedrooms: 5
- Bathrooms: 3
- Full bathrooms: 3
Primary bedroom
- Level: Lower
- Dimensions: 13.5x12.8
Bedroom
- Level: Lower
- Dimensions: 13.9x13.8
Bedroom
- Level: Lower
- Dimensions: 13.4x13
Bedroom
- Level: Lower
- Dimensions: 14.7x12.5
Bedroom
- Level: Lower
- Dimensions: 11.6x10.6
Dining room
- Level: Lower
- Dimensions: 12.3x10
Kitchen
- Level: Lower
- Dimensions: 16.9x7.7
Living room
- Level: Lower
- Dimensions: 19x11.9
Heating
- Central, Ductless, Wall Furnace
Cooling
- Central Air, Ductless, Wall Unit(s)
Appliances
- Included: Dishwasher, Oven, Range
- Laundry: Washer Hookup, Dryer Hookup
Features
- Ceiling Fan(s), Granite Counters, Stainless Steel Appliances
- Has fireplace: Yes
- Fireplace features: Wood Burning
Interior area
- Total structure area: 3,316
- Total interior livable area: 2,514 sqft
Property
Parking
- Total spaces: 2
- Parking features: Garage, Two Spaces
- Has garage: Yes
Features
- Levels: One
- Stories: 1
- Patio & porch: None
- Pool features: None
Lot
- Size: 14.14 Acres
- Dimensions: 233 x 195 x 124 x 1165 x 434 x 786 x 362 x 1
- Features: 1 or More Acres, Acreage, Outside City Limits
Details
- Additional structures: Barn(s)
- Parcel number: 01156306
- Special conditions: None
Construction
Type & style
- Home type: SingleFamily
- Architectural style: Traditional
- Property subtype: Single Family Residence
Materials
- Brick, Vinyl Siding
- Foundation: Raised
- Roof: Shingle
Condition
- Very Good Condition
- Year built: 1968
Utilities & green energy
- Sewer: Septic Tank
- Water: Public
Community & HOA
Community
- Subdivision: Not a Subdivision
HOA
- Has HOA: No
Location
- Region: Hammond
Financial & listing details
- Price per square foot: $163/sqft
- Tax assessed value: $246,803
- Annual tax amount: $1,483
- Date on market: 9/30/2025
Estimated market value
Not available
Estimated sales range
Not available
Not available
Price history
Price history
| Date | Event | Price |
|---|---|---|
| 2/15/2026 | Contingent | $410,000$163/sqft |
Source: | ||
| 1/14/2026 | Price change | $410,000-3.5%$163/sqft |
Source: | ||
| 10/27/2025 | Price change | $425,000-5.6%$169/sqft |
Source: | ||
| 10/13/2025 | Price change | $450,000-5.3%$179/sqft |
Source: | ||
| 9/30/2025 | Listed for sale | $475,000+23.4%$189/sqft |
Source: | ||
| 10/28/2022 | Sold | -- |
Source: | ||
| 8/31/2022 | Pending sale | $385,000$153/sqft |
Source: | ||
| 8/27/2022 | Price change | $385,000-3.8%$153/sqft |
Source: | ||
| 8/11/2022 | Price change | $400,000-5.9%$159/sqft |
Source: | ||
| 6/30/2022 | Listed for sale | $425,000$169/sqft |
Source: | ||
Public tax history
Public tax history
| Year | Property taxes | Tax assessment |
|---|---|---|
| 2024 | $1,483 +0.1% | $24,680 +0.7% |
| 2023 | $1,482 | $24,511 +229.6% |
| 2022 | -- | $7,437 |
| 2021 | -- | $7,437 +0% |
| 2020 | -- | $7,436 |
| 2019 | -- | $7,436 |
| 2018 | $648 | $7,436 |
| 2017 | $648 | $7,436 |
| 2016 | -- | $7,436 |
| 2015 | -- | $7,436 |
| 2014 | -- | $7,436 |
| 2013 | -- | $7,436 |
| 2012 | -- | $7,436 |
| 2011 | -- | $7,436 |
| 2010 | -- | $7,436 |
| 2009 | -- | $7,436 |
| 2008 | -- | $7,436 |
| 2007 | -- | $7,436 |
| 2006 | -- | $7,436 |
| 2005 | -- | $7,436 |
| 2004 | -- | $7,436 |
| 2003 | -- | $7,436 |
| 2002 | -- | $7,436 -7.6% |
| 2001 | -- | $8,049 |
| 2000 | -- | $8,049 |
Find assessor info on the county website
BuyAbility℠ payment
Est. payment
$2,026/mo
Principal & interest
$1903
Property taxes
$123
Climate risks
Neighborhood: 70401
Nearby schools
GreatSchools rating
- 8/10Loranger Elementary SchoolGrades: PK-4Distance: 6.9 mi
- 4/10Loranger Middle SchoolGrades: 5-8Distance: 6.9 mi
- 4/10Loranger High SchoolGrades: 9-12Distance: 7 mi
