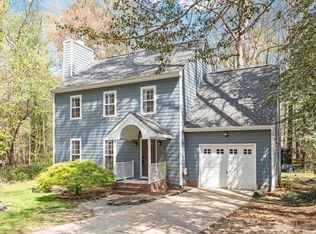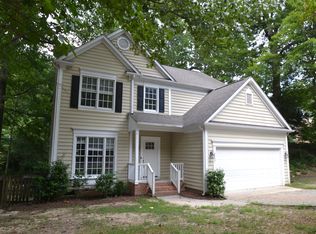Sold for $495,000
$495,000
4733 Sinclair Dr, Raleigh, NC 27616
4beds
2,099sqft
Single Family Residence, Residential
Built in 1995
0.26 Acres Lot
$487,100 Zestimate®
$236/sqft
$2,244 Estimated rent
Home value
$487,100
$463,000 - $511,000
$2,244/mo
Zestimate® history
Loading...
Owner options
Explore your selling options
What's special
Turnkey. Timeless. Perfectly positioned in one of North Raleigh's most convenient locations — welcome to 4733 Sinclair Drive. This 4-bedroom, 2.5-bath brick-front beauty delivers the perfect balance of charm, function, and thoughtful updates across 2,099 square feet. Step inside to 9-foot ceilings, site-finished hardwood floors, and a light-filled layout designed for both everyday comfort and effortless entertaining. The kitchen impresses with granite countertops, stainless steel appliances, a gas range, and walk-in pantry—opening seamlessly to the breakfast area and fireside living room. A formal dining room adds elegance and flexibility. Upstairs, the spacious primary suite features vaulted ceilings, dual walk-in closets, a separate tiled shower, soaking tub, and double vanity. Three additional bedrooms and an upstairs laundry closet offer convenience for daily living. Enjoy the outdoors on your large deck overlooking a fully fenced, private backyard—perfect for pets, play, or gatherings. With a two-car garage, mature landscaping, and low HOA, this home is the total package. Only minutes to I-540, shopping, parks, schools, and dining—4733 Sinclair offers the lifestyle you've been waiting for.
Zillow last checked: 8 hours ago
Listing updated: October 28, 2025 at 01:12am
Listed by:
Tyler Chestnutt 919-889-7791,
EXP Realty LLC
Bought with:
Gretchen Coley, 209948
Compass -- Raleigh
Julia Woodruff Sawchak, 353012
Compass -- Raleigh
Source: Doorify MLS,MLS#: 10110145
Facts & features
Interior
Bedrooms & bathrooms
- Bedrooms: 4
- Bathrooms: 3
- Full bathrooms: 2
- 1/2 bathrooms: 1
Heating
- Forced Air, Natural Gas
Cooling
- Central Air
Appliances
- Included: Dishwasher, Gas Range, Microwave, Refrigerator, Stainless Steel Appliance(s)
- Laundry: Laundry Closet, Upper Level
Features
- Bathtub/Shower Combination, Ceiling Fan(s), Entrance Foyer, Granite Counters, High Ceilings, Pantry, Separate Shower, Smooth Ceilings, Soaking Tub, Vaulted Ceiling(s), Walk-In Closet(s)
- Flooring: Carpet, Hardwood, Tile
- Number of fireplaces: 1
Interior area
- Total structure area: 2,099
- Total interior livable area: 2,099 sqft
- Finished area above ground: 2,099
- Finished area below ground: 0
Property
Parking
- Total spaces: 2
- Parking features: Driveway, Garage, Paved
- Attached garage spaces: 2
Features
- Levels: Two
- Stories: 2
- Patio & porch: Deck
- Exterior features: Fenced Yard
- Fencing: Back Yard, Privacy, Wood
- Has view: Yes
Lot
- Size: 0.26 Acres
- Features: Back Yard, Landscaped
Details
- Parcel number: 0203942
- Special conditions: Standard
Construction
Type & style
- Home type: SingleFamily
- Architectural style: Transitional
- Property subtype: Single Family Residence, Residential
Materials
- Brick, Vinyl Siding
- Foundation: Brick/Mortar
- Roof: Shingle
Condition
- New construction: No
- Year built: 1995
Utilities & green energy
- Sewer: Public Sewer
- Water: Public
- Utilities for property: Cable Available, Electricity Connected, Natural Gas Connected, Sewer Connected, Water Connected
Community & neighborhood
Location
- Region: Raleigh
- Subdivision: Remington Park
HOA & financial
HOA
- Has HOA: Yes
- HOA fee: $75 quarterly
- Services included: Unknown
Price history
| Date | Event | Price |
|---|---|---|
| 9/8/2025 | Sold | $495,000$236/sqft |
Source: | ||
| 7/22/2025 | Pending sale | $495,000$236/sqft |
Source: | ||
| 7/18/2025 | Listed for sale | $495,000+62.3%$236/sqft |
Source: | ||
| 3/18/2019 | Sold | $305,000+1.7%$145/sqft |
Source: | ||
| 2/17/2019 | Pending sale | $299,900$143/sqft |
Source: Next Stage Realty #2236887 Report a problem | ||
Public tax history
| Year | Property taxes | Tax assessment |
|---|---|---|
| 2025 | $3,882 +0.4% | $442,886 |
| 2024 | $3,866 +24.8% | $442,886 +56.9% |
| 2023 | $3,097 +7.6% | $282,317 |
Find assessor info on the county website
Neighborhood: Northeast Raleigh
Nearby schools
GreatSchools rating
- 5/10Fox Road ElementaryGrades: K-5Distance: 0.6 mi
- 8/10Wakefield MiddleGrades: 6-8Distance: 5.6 mi
- 8/10Wakefield HighGrades: 9-12Distance: 7.8 mi
Schools provided by the listing agent
- Elementary: Wake - Fox Road
- Middle: Wake - Wakefield
- High: Wake - Wakefield
Source: Doorify MLS. This data may not be complete. We recommend contacting the local school district to confirm school assignments for this home.
Get a cash offer in 3 minutes
Find out how much your home could sell for in as little as 3 minutes with a no-obligation cash offer.
Estimated market value$487,100
Get a cash offer in 3 minutes
Find out how much your home could sell for in as little as 3 minutes with a no-obligation cash offer.
Estimated market value
$487,100

