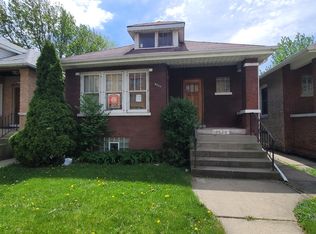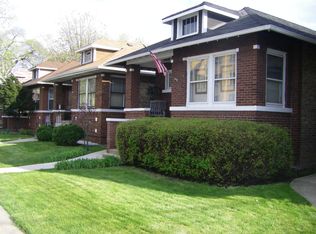Closed
$360,000
4733 W Addison St, Chicago, IL 60641
2beds
--sqft
Single Family Residence
Built in 1920
4,499.75 Square Feet Lot
$384,500 Zestimate®
$--/sqft
$2,235 Estimated rent
Home value
$384,500
$365,000 - $404,000
$2,235/mo
Zestimate® history
Loading...
Owner options
Explore your selling options
What's special
Highly upgraded Portage Park traditional brick bungalow with 2 bedrooms and 1 bathroom. Complete gut rehab of kitchen in 2020 with Shaker-style cabinets, soapstone countertop and sink, casement window, Bosch dishwasher and oven with overhead vent, and Samsung French door fridge. Sunroom refinished in 2021 including new windows and sliding glass door that opens to rear deck overlooking large yard & 2-car garage. Dry basement w/ high ceilings offers expansion opportunities. New HVAC (Trane) with whole-house humidifier in 2019, water heater in 2019, and electrical in 2021. Walking distance to Grayland Metra stop and Kilbourn Park. Easy access to I-90/94 and all the shops and restaurants on Milwaukee Ave. Completely turn-key and move-in ready!!!
Zillow last checked: 8 hours ago
Listing updated: April 13, 2024 at 01:00am
Listing courtesy of:
Brendan O'Connor 773-326-6500,
Dream Town Real Estate
Bought with:
Marco Rodriguez
RE/MAX Premier
Source: MRED as distributed by MLS GRID,MLS#: 12007614
Facts & features
Interior
Bedrooms & bathrooms
- Bedrooms: 2
- Bathrooms: 1
- Full bathrooms: 1
Primary bedroom
- Features: Flooring (Hardwood)
- Level: Main
- Area: 132 Square Feet
- Dimensions: 12X11
Bedroom 2
- Features: Flooring (Hardwood)
- Level: Main
- Area: 99 Square Feet
- Dimensions: 11X9
Other
- Level: Second
- Area: 880 Square Feet
- Dimensions: 40X22
Dining room
- Features: Flooring (Hardwood)
- Level: Main
- Dimensions: COMBO
Family room
- Level: Main
- Area: 204 Square Feet
- Dimensions: 17X12
Kitchen
- Features: Kitchen (Pantry-Walk-in)
- Level: Main
- Area: 120 Square Feet
- Dimensions: 12X10
Living room
- Features: Flooring (Hardwood)
- Level: Main
- Area: 324 Square Feet
- Dimensions: 27X12
Heating
- Natural Gas, Forced Air
Cooling
- Central Air
Appliances
- Included: Range, Dishwasher, Refrigerator
Features
- 1st Floor Full Bath
- Flooring: Hardwood
- Basement: Unfinished,Full
Interior area
- Total structure area: 0
Property
Parking
- Total spaces: 2
- Parking features: On Site, Garage Owned, Detached, Garage
- Garage spaces: 2
Accessibility
- Accessibility features: No Disability Access
Features
- Stories: 1
Lot
- Size: 4,499 sqft
- Dimensions: 30X151
Details
- Parcel number: 13223000120000
- Special conditions: None
Construction
Type & style
- Home type: SingleFamily
- Architectural style: Bungalow
- Property subtype: Single Family Residence
Materials
- Brick
- Foundation: Concrete Perimeter
- Roof: Asphalt
Condition
- New construction: No
- Year built: 1920
Utilities & green energy
- Sewer: Public Sewer
- Water: Lake Michigan
Community & neighborhood
Community
- Community features: Curbs, Sidewalks, Street Lights, Street Paved
Location
- Region: Chicago
Other
Other facts
- Listing terms: Conventional
- Ownership: Fee Simple
Price history
| Date | Event | Price |
|---|---|---|
| 4/10/2024 | Sold | $360,000+6.2% |
Source: | ||
| 4/1/2024 | Pending sale | $339,000 |
Source: | ||
| 3/26/2024 | Contingent | $339,000 |
Source: | ||
| 3/19/2024 | Listed for sale | $339,000+47.4% |
Source: | ||
| 9/6/2018 | Sold | $230,000+2.2% |
Source: | ||
Public tax history
| Year | Property taxes | Tax assessment |
|---|---|---|
| 2023 | $4,646 +3.1% | $25,243 |
| 2022 | $4,507 +1.9% | $25,243 |
| 2021 | $4,424 +13.9% | $25,243 +23.3% |
Find assessor info on the county website
Neighborhood: Portage Park
Nearby schools
GreatSchools rating
- 3/10Scammon Elementary SchoolGrades: PK-8Distance: 0.7 mi
- 1/10Schurz High SchoolGrades: 9-12Distance: 0.6 mi
Schools provided by the listing agent
- District: 299
Source: MRED as distributed by MLS GRID. This data may not be complete. We recommend contacting the local school district to confirm school assignments for this home.
Get a cash offer in 3 minutes
Find out how much your home could sell for in as little as 3 minutes with a no-obligation cash offer.
Estimated market value$384,500
Get a cash offer in 3 minutes
Find out how much your home could sell for in as little as 3 minutes with a no-obligation cash offer.
Estimated market value
$384,500

