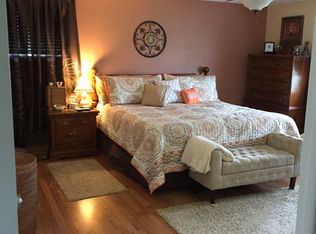Closed
$215,000
4734 Berry Rd, Fredonia, NY 14063
3beds
2,008sqft
Single Family Residence
Built in 1951
1.4 Acres Lot
$251,200 Zestimate®
$107/sqft
$2,158 Estimated rent
Home value
$251,200
$221,000 - $281,000
$2,158/mo
Zestimate® history
Loading...
Owner options
Explore your selling options
What's special
Very desirable 2000 sq.ft ranch that sits on 1.4 acres just outside the Village limit. This home has 3 bedrooms with another room that could easily be a fourth bedroom if needed. Two full baths one of which is off the primary bedroom. An updated kitchen has sliding doors to access the back deck overlooking the spacious back yard. First floor laundry with washer/dryer is included in the sale. There's 200 amp service to the garage and a subpanel in the full basement. Roof is in good shape. If you desire one floor living this would be a great option to check out.
Zillow last checked: 8 hours ago
Listing updated: January 31, 2024 at 06:51am
Listed by:
Richard Smith 716-510-1388,
Howard Hanna Holt - Fredonia
Bought with:
Brittany Cerrie, 10401351451
Own NY Real Estate
Source: NYSAMLSs,MLS#: R1503024 Originating MLS: Chautauqua-Cattaraugus
Originating MLS: Chautauqua-Cattaraugus
Facts & features
Interior
Bedrooms & bathrooms
- Bedrooms: 3
- Bathrooms: 2
- Full bathrooms: 2
- Main level bathrooms: 2
- Main level bedrooms: 3
Bedroom 1
- Level: First
- Dimensions: 15 x 15
Bedroom 1
- Level: First
- Dimensions: 15.00 x 15.00
Bedroom 2
- Level: First
- Dimensions: 12 x 13
Bedroom 2
- Level: First
- Dimensions: 12.00 x 13.00
Bedroom 3
- Level: First
- Dimensions: 10 x 12
Bedroom 3
- Level: First
- Dimensions: 10.00 x 12.00
Den
- Level: First
- Dimensions: 11 x 14
Den
- Level: First
- Dimensions: 11.00 x 14.00
Great room
- Level: First
- Dimensions: 16 x 24
Great room
- Level: First
- Dimensions: 16.00 x 24.00
Kitchen
- Level: First
- Dimensions: 10 x 16
Kitchen
- Level: First
- Dimensions: 10.00 x 16.00
Laundry
- Level: First
- Dimensions: 5 x 7
Laundry
- Level: First
- Dimensions: 5.00 x 7.00
Other
- Level: First
- Dimensions: 12 x 14
Other
- Level: First
- Dimensions: 12.00 x 14.00
Heating
- Gas, Baseboard, Electric, Forced Air
Cooling
- Window Unit(s)
Appliances
- Included: Electric Oven, Electric Range, Gas Water Heater, Refrigerator
- Laundry: Main Level
Features
- Entrance Foyer, Eat-in Kitchen, Separate/Formal Living Room, Home Office, Living/Dining Room, Sliding Glass Door(s), Bath in Primary Bedroom, Main Level Primary
- Flooring: Carpet, Hardwood, Varies, Vinyl
- Doors: Sliding Doors
- Basement: Full
- Has fireplace: No
Interior area
- Total structure area: 2,008
- Total interior livable area: 2,008 sqft
Property
Parking
- Total spaces: 2
- Parking features: Detached, Electricity, Garage, Garage Door Opener
- Garage spaces: 2
Features
- Levels: One
- Stories: 1
- Patio & porch: Deck
- Exterior features: Concrete Driveway, Deck
Lot
- Size: 1.40 Acres
- Dimensions: 150 x 400
- Features: Rural Lot
Details
- Parcel number: 0658891120000003057000
- Special conditions: Standard
Construction
Type & style
- Home type: SingleFamily
- Architectural style: Ranch
- Property subtype: Single Family Residence
Materials
- Aluminum Siding, Steel Siding
- Foundation: Poured
- Roof: Asphalt
Condition
- Resale
- Year built: 1951
Utilities & green energy
- Electric: Circuit Breakers
- Sewer: Septic Tank
- Water: Connected, Public
- Utilities for property: High Speed Internet Available, Water Connected
Community & neighborhood
Location
- Region: Fredonia
- Subdivision: Holland Land Company's Su
Other
Other facts
- Listing terms: Cash,Conventional
Price history
| Date | Event | Price |
|---|---|---|
| 1/29/2024 | Sold | $215,000-4.4%$107/sqft |
Source: | ||
| 11/13/2023 | Pending sale | $225,000$112/sqft |
Source: | ||
| 11/2/2023 | Price change | $225,000-10%$112/sqft |
Source: | ||
| 10/9/2023 | Listed for sale | $250,000+164.6%$125/sqft |
Source: | ||
| 1/12/1999 | Sold | $94,500$47/sqft |
Source: Public Record Report a problem | ||
Public tax history
| Year | Property taxes | Tax assessment |
|---|---|---|
| 2024 | -- | $32,210 |
| 2023 | -- | $32,210 |
| 2022 | -- | $32,210 |
Find assessor info on the county website
Neighborhood: 14063
Nearby schools
GreatSchools rating
- 6/10Fredonia Elementary SchoolGrades: 1-4Distance: 3.2 mi
- 5/10Fredonia Middle SchoolGrades: 5-8Distance: 3.2 mi
- 8/10Fredonia High SchoolGrades: 9-12Distance: 3.2 mi
Schools provided by the listing agent
- District: Fredonia
Source: NYSAMLSs. This data may not be complete. We recommend contacting the local school district to confirm school assignments for this home.
