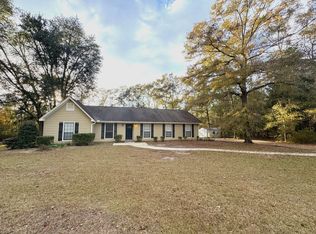Sold for $241,800
$241,800
4734 Cliff Rd, Graceville, FL 32440
3beds
1,412sqft
Single Family Residence
Built in 1990
2.02 Acres Lot
$240,100 Zestimate®
$171/sqft
$1,693 Estimated rent
Home value
$240,100
Estimated sales range
Not available
$1,693/mo
Zestimate® history
Loading...
Owner options
Explore your selling options
What's special
Peaceful, Private, and Fully Updated - 3BR/2BA on 2 Acres!
Welcome to your own private retreat! Tucked away on 2 wooded acres, this beautifully updated 3 bedroom, 2 bathroom home offers the perfect blend of modern comfort and serene natural surroundings. Step inside to a fresh, like-new interior featuring brand new vinyl plank flooring (2025), all new kitchen and bathrooms (2025), new stainless appliances, interior and exterior paint, and a new roof and water heater—all installed in 2025. The open, split-bedroom floorplan is perfect for both everyday living and entertaining, with vaulted ceilings in the living area that enhance the spacious, airy feel.
The 2018 HVAC system is in great shape and ready to serve you for years to come. Outside, the attached garage, detached storage building, and covered grill area provide extra functionality and enjoyment. With plenty of open yard space, there's room for pets, children, or a future garden—all surrounded by the peaceful privacy of mature trees.
Move-in ready and perfectly located for those seeking tranquility without sacrificing style—don't miss this one!
Zillow last checked: 8 hours ago
Listing updated: December 05, 2025 at 12:23pm
Listed by:
Lauren M Lyons 850-209-5710,
Chipola Realty,
Kathy S Milton 850-209-8013,
Chipola Realty
Bought with:
Patriot Land & Homes
Bastion Realty LLC
Source: CPAR,MLS#: 774979 Originating MLS: Central Panhandle Association of REALTORS
Originating MLS: Central Panhandle Association of REALTORS
Facts & features
Interior
Bedrooms & bathrooms
- Bedrooms: 3
- Bathrooms: 2
- Full bathrooms: 2
Primary bedroom
- Dimensions: 16.29 x 12.18
Bedroom
- Dimensions: 12.13 x 12.34
Bedroom
- Dimensions: 9.9 x 12.35
Primary bathroom
- Dimensions: 4.92 x 8.48
Dining room
- Dimensions: 11.85 x 7.38
Other
- Dimensions: 11.31 x 4.95
Kitchen
- Dimensions: 12.3 x 9.81
Living room
- Dimensions: 12.95 x 27.88
Heating
- Central
Cooling
- Central Air
Appliances
- Included: Electric Range
Interior area
- Total structure area: 1,412
- Total interior livable area: 1,412 sqft
Property
Parking
- Total spaces: 2
- Parking features: Garage
- Garage spaces: 2
Features
- Levels: One
- Stories: 1
Lot
- Size: 2.02 Acres
- Dimensions: 258.95 x 340
Details
- Additional structures: Shed(s)
- Parcel number: 236N13000000200030
Construction
Type & style
- Home type: SingleFamily
- Architectural style: Ranch
- Property subtype: Single Family Residence
Materials
- HardiPlank Type
Condition
- New construction: No
- Year built: 1990
Community & neighborhood
Community
- Community features: Short Term Rental Allowed
Location
- Region: Graceville
- Subdivision: No Named Subdivision
Price history
| Date | Event | Price |
|---|---|---|
| 12/2/2025 | Sold | $241,800-3.2%$171/sqft |
Source: | ||
| 10/28/2025 | Pending sale | $249,900$177/sqft |
Source: | ||
| 10/23/2025 | Listed for sale | $249,900$177/sqft |
Source: | ||
| 10/7/2025 | Pending sale | $249,900$177/sqft |
Source: | ||
| 8/21/2025 | Price change | $249,900-2%$177/sqft |
Source: | ||
Public tax history
| Year | Property taxes | Tax assessment |
|---|---|---|
| 2024 | $1,627 +8.7% | $139,534 +2.8% |
| 2023 | $1,497 | $135,796 +49.9% |
| 2022 | -- | $90,614 +3% |
Find assessor info on the county website
Neighborhood: 32440
Nearby schools
GreatSchools rating
- 2/10Graceville High SchoolGrades: PK-12Distance: 4.2 mi
Get pre-qualified for a loan
At Zillow Home Loans, we can pre-qualify you in as little as 5 minutes with no impact to your credit score.An equal housing lender. NMLS #10287.
