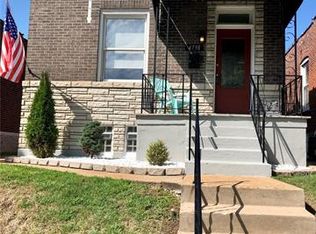Hilary Persky 314-609-1610,
Dielmann Sotheby's International Realty,
Ted Wight 314-607-5555,
Dielmann Sotheby's International Realty
4734 Rosa Ave, Saint Louis, MO 63116
Home value
$265,200
$252,000 - $278,000
$1,326/mo
Loading...
Owner options
Explore your selling options
What's special
Zillow last checked: 8 hours ago
Listing updated: April 28, 2025 at 04:45pm
Hilary Persky 314-609-1610,
Dielmann Sotheby's International Realty,
Ted Wight 314-607-5555,
Dielmann Sotheby's International Realty
Rodney Wallner, 2009035711
Berkshire Hathaway HomeServices Select Properties
Facts & features
Interior
Bedrooms & bathrooms
- Bedrooms: 2
- Bathrooms: 1
- Full bathrooms: 1
- Main level bathrooms: 1
- Main level bedrooms: 2
Bedroom
- Features: Floor Covering: Luxury Vinyl Plank, Wall Covering: Some
- Level: Main
- Area: 144
- Dimensions: 12x12
Bedroom
- Features: Floor Covering: Luxury Vinyl Plank, Wall Covering: Some
- Level: Main
- Area: 143
- Dimensions: 11x13
Family room
- Features: Floor Covering: Luxury Vinyl Plank, Wall Covering: Some
- Level: Main
- Area: 280
- Dimensions: 20x14
Kitchen
- Features: Floor Covering: Luxury Vinyl Plank, Wall Covering: None
- Level: Main
- Area: 100
- Dimensions: 10x10
Sunroom
- Features: Floor Covering: Luxury Vinyl Plank, Wall Covering: Some
- Level: Main
- Area: 98
- Dimensions: 14x7
Heating
- Forced Air, Natural Gas
Cooling
- Central Air, Electric
Appliances
- Included: Dishwasher, Disposal, Dryer, Gas Cooktop, Gas Range, Gas Oven, Refrigerator, Stainless Steel Appliance(s), Gas Water Heater
- Laundry: Main Level
Features
- Eat-in Kitchen, Solid Surface Countertop(s), Walk-In Pantry, High Ceilings
- Doors: Panel Door(s)
- Windows: Insulated Windows, Window Treatments
- Basement: Full,Sump Pump,Walk-Out Access
- Number of fireplaces: 1
- Fireplace features: Family Room, Decorative
Interior area
- Total structure area: 1,206
- Total interior livable area: 1,206 sqft
- Finished area above ground: 1,206
Property
Parking
- Parking features: No Driveway, Off Street
- Has uncovered spaces: Yes
Features
- Levels: One
- Patio & porch: Patio
Lot
- Size: 3,267 sqft
- Dimensions: 30 x 120
Details
- Parcel number: 53670003000
- Special conditions: Standard
Construction
Type & style
- Home type: SingleFamily
- Architectural style: Traditional,Ranch
- Property subtype: Single Family Residence
Materials
- Brick
- Roof: Flat
Condition
- Updated/Remodeled
- New construction: No
- Year built: 1913
Utilities & green energy
- Sewer: Public Sewer
- Water: Public
Community & neighborhood
Location
- Region: Saint Louis
- Subdivision: Hayden Add
Other
Other facts
- Listing terms: Cash,Conventional
- Ownership: Private
Price history
| Date | Event | Price |
|---|---|---|
| 2/23/2024 | Sold | -- |
Source: | ||
| 2/23/2024 | Pending sale | $255,000$211/sqft |
Source: | ||
| 1/29/2024 | Contingent | $255,000$211/sqft |
Source: | ||
| 1/24/2024 | Listed for sale | $255,000+9%$211/sqft |
Source: | ||
| 3/8/2021 | Sold | -- |
Source: | ||
Public tax history
| Year | Property taxes | Tax assessment |
|---|---|---|
| 2024 | $1,936 +5.1% | $22,790 |
| 2023 | $1,842 +5.2% | $22,790 +9.4% |
| 2022 | $1,751 +18% | $20,840 +18.2% |
Find assessor info on the county website
Neighborhood: Princeton Heights
Nearby schools
GreatSchools rating
- 4/10Buder Elementary SchoolGrades: PK-5Distance: 0.7 mi
- 3/10Long Middle Community Ed. CenterGrades: 6-8Distance: 0.6 mi
- 1/10Roosevelt High SchoolGrades: 9-12Distance: 2.7 mi
Schools provided by the listing agent
- Elementary: Buder Elem.
- Middle: Long Middle Community Ed. Center
- High: Roosevelt High
Source: MARIS. This data may not be complete. We recommend contacting the local school district to confirm school assignments for this home.
Get a cash offer in 3 minutes
Find out how much your home could sell for in as little as 3 minutes with a no-obligation cash offer.
$265,200
Get a cash offer in 3 minutes
Find out how much your home could sell for in as little as 3 minutes with a no-obligation cash offer.
$265,200
