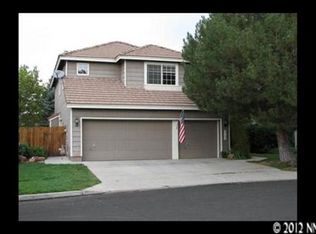Closed
$556,000
4734 Tierrapark Ct, Reno, NV 89502
3beds
1,724sqft
Single Family Residence
Built in 1991
4,791.6 Square Feet Lot
$559,000 Zestimate®
$323/sqft
$2,684 Estimated rent
Home value
$559,000
$509,000 - $615,000
$2,684/mo
Zestimate® history
Loading...
Owner options
Explore your selling options
What's special
An absolute jewel of the Rosewood Lakes Community! This home is located in an ideal cul-de-sac location and designed to impress from the moment you step inside. This beautiful residence features upgrades throughout and exceptional views! Features only begin with new flooring, upgraded blinds, new samsung appliances, breathtaking landscaping, seasonal roses, dramatic views and a primary suite with its own private balcony. Rosewood Lakes has its own extensive amenities including walking trails, park, pool and tennis courts. This residence is located in one of the most convenient locations in all of Reno, this is a special offering!
Upon approach, the beautifully manicured landscaping, trees, and roses invite you inside.
Step through the front door and you'll immediately be struck by the soaring cathedral ceiling, upgraded flooring, and large windows that bring an abundance of natural lighting. The living room is large and effortlessly flows into the dining room. Around the corner, the kitchen is impressive, highly functional and sleek. Featuring new samsung appliances, extra cabinet space, and a convenient breakfast bar. The breakfast nook has extra cabinets, great views, counter top space, and additionally offers easy access to the backyard. The family room has a cozy fireplace and perfectly located half bathroom. Throughout the home you will find upgraded blinds, controlling lighting and privacy couldn't be easier. Upstairs the primary suite is amazing and has its own private balcony with dramatic views! Down the hall there are two more spacious bedrooms and another bathroom. The quality of the interior of this home is only matched by the exterior. The backyard has a deck and beautiful roses. Epic views and combined with peace and quiet. The space is impressive and a perfect setting for enjoying a refreshment or activities with guests and family.
Zillow last checked: 8 hours ago
Listing updated: August 20, 2025 at 03:19pm
Listed by:
Alexander Landeck S.190355 775-750-0051,
RE/MAX Professionals-Reno
Bought with:
Ernie Pomin, BS.145638
Assist-2-Sell Buyers & Sellers
Source: NNRMLS,MLS#: 250051488
Facts & features
Interior
Bedrooms & bathrooms
- Bedrooms: 3
- Bathrooms: 3
- Full bathrooms: 2
- 1/2 bathrooms: 1
Heating
- Forced Air, Natural Gas
Cooling
- Central Air, Refrigerated
Appliances
- Included: Dishwasher, Disposal, Electric Cooktop, Microwave, Oven
- Laundry: In Hall, Shelves
Features
- Cathedral Ceiling(s), High Ceilings, Smart Thermostat
- Flooring: Carpet, Laminate, Tile
- Windows: Blinds, Double Pane Windows
- Has basement: No
- Number of fireplaces: 1
- Fireplace features: Gas Log
- Common walls with other units/homes: No Common Walls
Interior area
- Total structure area: 1,724
- Total interior livable area: 1,724 sqft
Property
Parking
- Total spaces: 2
- Parking features: Attached, Garage, Garage Door Opener
- Attached garage spaces: 2
Features
- Stories: 2
- Patio & porch: Deck
- Exterior features: Balcony
- Pool features: None
- Spa features: None
- Fencing: Back Yard,Partial
- Has view: Yes
- View description: Mountain(s), Park/Greenbelt
Lot
- Size: 4,791 sqft
- Features: Cul-De-Sac, Greenbelt, Landscaped, Level
Details
- Additional structures: Shed(s)
- Parcel number: 02169308
- Zoning: SPD
Construction
Type & style
- Home type: SingleFamily
- Property subtype: Single Family Residence
Materials
- Stone, Wood Siding
- Foundation: Crawl Space
- Roof: Pitched,Tile
Condition
- New construction: No
- Year built: 1991
Utilities & green energy
- Sewer: Public Sewer
- Water: Public
- Utilities for property: Cable Available, Electricity Available, Internet Available, Natural Gas Available, Phone Available, Sewer Available, Water Available, Cellular Coverage, Water Meter Installed
Community & neighborhood
Security
- Security features: Security Lights, Smoke Detector(s)
Location
- Region: Reno
- Subdivision: Rosewood Lakes 2
HOA & financial
HOA
- Has HOA: Yes
- HOA fee: $70 monthly
- Amenities included: Clubhouse, Pool, Tennis Court(s)
- Association name: Rosewood Lakes
Other
Other facts
- Listing terms: Cash,Conventional,FHA,VA Loan
Price history
| Date | Event | Price |
|---|---|---|
| 8/20/2025 | Sold | $556,000-3.3%$323/sqft |
Source: | ||
| 8/1/2025 | Contingent | $574,900$333/sqft |
Source: | ||
| 7/1/2025 | Price change | $574,900-1.7%$333/sqft |
Source: | ||
| 6/13/2025 | Listed for sale | $584,900-2.5%$339/sqft |
Source: | ||
| 6/1/2025 | Listing removed | $599,999$348/sqft |
Source: | ||
Public tax history
| Year | Property taxes | Tax assessment |
|---|---|---|
| 2025 | $3,176 +8% | $97,495 +4.1% |
| 2024 | $2,942 +8.1% | $93,663 +0.1% |
| 2023 | $2,723 +7.9% | $93,532 +20.8% |
Find assessor info on the county website
Neighborhood: Donner Springs
Nearby schools
GreatSchools rating
- 4/10Hidden Valley Elementary SchoolGrades: PK-5Distance: 1.5 mi
- 1/10Edward L Pine Middle SchoolGrades: 6-8Distance: 2.1 mi
- 4/10Earl Wooster High SchoolGrades: 9-12Distance: 2.6 mi
Schools provided by the listing agent
- Elementary: Hidden Valley
- Middle: Pine
- High: Wooster
Source: NNRMLS. This data may not be complete. We recommend contacting the local school district to confirm school assignments for this home.
Get a cash offer in 3 minutes
Find out how much your home could sell for in as little as 3 minutes with a no-obligation cash offer.
Estimated market value
$559,000
