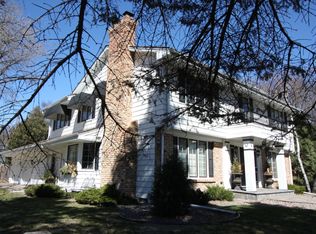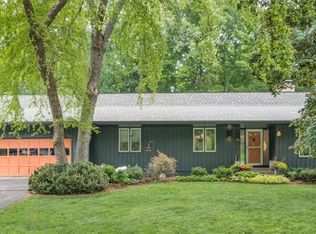Closed
$775,000
4734 Westgate Rd, Minnetonka, MN 55345
4beds
3,860sqft
Single Family Residence
Built in 1969
0.42 Acres Lot
$777,800 Zestimate®
$201/sqft
$4,367 Estimated rent
Home value
$777,800
$716,000 - $848,000
$4,367/mo
Zestimate® history
Loading...
Owner options
Explore your selling options
What's special
Beautifully renovated rambler in demand Forest Hills neighborhood with 3 bedrooms on main, and 4th bedroom downstairs. Main floor primary bedroom has a lovely 3/4 en suite bath. A separate full bath on main floor serves Bedrooms 2 and 3. YOu will appreciate the tastefully (and recently) updated kitchen & baths, along with engineered flooring throughout the entire main floor. The kitchen opens to the main floor family room, which is centered on a see-through fireplace looking into the formal living room and steps out to a huge 36 x 10 walk-off deck. A large 2nd family room on the lower level also has it's own kitchen/bar--great for an in-law suite, nanny or entertaining! the adjacent games area in the LL could easily be furnished as an office or exercise area. A spacious 4th bedroom and updated 3/4 bath, a large & bright laundry room & craft area, and lots of storage space round out the lower level. Outside, you'll find a beautiful, private, partially-wooded back yard which is fully fenced and comes with a storage shed. A newer landscape/garden graces the front of the house. Incredibly well-located, the property is only 2 minutes from I-494 yet no road noise! Walk 3 blocks to restaurants, coffee, retail; or 6 blocks to the Glen Lake commercial/retail area featuring Indeed Brewery, popular Heather's restaurant and several other dining establishments, Lunds/Byerlys grocery store, a bank, US Post Office, daycare center, dry cleaner, nail salon, and more! The assigned schools are Hopkins Glen Lake Elem, West Middle School & Hopkins High School...or open-enroll (space permitting) into MInnetonka Schools. Only a 5 min drive to Notre Dame Academy & an easy drive to several other private schools. 20 min to DT Mpls. 25 min to MSP internat'l Airport. This special home has been skillfully and tastefully updated and impeccably maintained. Truly turn-key for even the pickiest buyer. Quick close possible.
Zillow last checked: 8 hours ago
Listing updated: August 08, 2025 at 03:01pm
Listed by:
Carolyn H Olson 952-270-5784,
Coldwell Banker Realty
Bought with:
James R Camarata
Keller Williams Premier Realty Lake Minnetonka
Source: NorthstarMLS as distributed by MLS GRID,MLS#: 6757391
Facts & features
Interior
Bedrooms & bathrooms
- Bedrooms: 4
- Bathrooms: 3
- Full bathrooms: 1
- 3/4 bathrooms: 2
Bedroom 1
- Level: Main
- Area: 156 Square Feet
- Dimensions: 13x12
Bedroom 2
- Level: Main
- Area: 120 Square Feet
- Dimensions: 12x10
Bedroom 3
- Level: Main
- Area: 120 Square Feet
- Dimensions: 12x10
Bedroom 4
- Level: Lower
- Area: 160 Square Feet
- Dimensions: 16x10
Deck
- Level: Main
- Area: 360 Square Feet
- Dimensions: 36x10
Dining room
- Level: Main
- Area: 168 Square Feet
- Dimensions: 14x12
Family room
- Level: Main
- Area: 225 Square Feet
- Dimensions: 15x15
Family room
- Level: Lower
- Area: 432 Square Feet
- Dimensions: 24x18
Game room
- Level: Lower
- Area: 140 Square Feet
- Dimensions: 14x10
Kitchen
- Level: Main
- Area: 180 Square Feet
- Dimensions: 15x12
Kitchen
- Level: Lower
- Area: 165 Square Feet
- Dimensions: 15x11
Laundry
- Level: Lower
- Area: 143 Square Feet
- Dimensions: 13x11
Living room
- Level: Main
- Area: 221 Square Feet
- Dimensions: 17x13
Storage
- Level: Lower
- Area: 98 Square Feet
- Dimensions: 14x7
Heating
- Forced Air
Cooling
- Central Air
Appliances
- Included: Dishwasher, Disposal, Double Oven, Dryer, Freezer, Gas Water Heater, Microwave, Range, Refrigerator, Stainless Steel Appliance(s), Washer, Water Softener Owned
Features
- Basement: Block,Egress Window(s),Finished,Full,Storage Space,Sump Pump,Tile Shower
- Number of fireplaces: 3
- Fireplace features: Double Sided, Amusement Room, Brick, Family Room, Living Room, Wood Burning
Interior area
- Total structure area: 3,860
- Total interior livable area: 3,860 sqft
- Finished area above ground: 1,930
- Finished area below ground: 1,692
Property
Parking
- Total spaces: 2
- Parking features: Attached, Concrete, Electric, Garage Door Opener
- Attached garage spaces: 2
- Has uncovered spaces: Yes
- Details: Garage Dimensions (23dx21w), Garage Door Height (6), Garage Door Width (15)
Accessibility
- Accessibility features: None
Features
- Levels: One
- Stories: 1
- Patio & porch: Deck
- Pool features: None
- Fencing: Chain Link,Full,Wood
Lot
- Size: 0.42 Acres
- Features: Near Public Transit, Many Trees
Details
- Additional structures: Storage Shed
- Foundation area: 1930
- Parcel number: 2711722220013
- Zoning description: Residential-Single Family
Construction
Type & style
- Home type: SingleFamily
- Property subtype: Single Family Residence
Materials
- Brick/Stone, Vinyl Siding, Block, Frame
- Roof: Age 8 Years or Less,Asphalt,Pitched
Condition
- Age of Property: 56
- New construction: No
- Year built: 1969
Utilities & green energy
- Electric: Circuit Breakers
- Gas: Natural Gas
- Sewer: City Sewer/Connected
- Water: City Water/Connected
Community & neighborhood
Location
- Region: Minnetonka
- Subdivision: Forest Hills 6th Add
HOA & financial
HOA
- Has HOA: No
Other
Other facts
- Road surface type: Paved
Price history
| Date | Event | Price |
|---|---|---|
| 8/4/2025 | Sold | $775,000+7.7%$201/sqft |
Source: | ||
| 7/21/2025 | Pending sale | $719,900$187/sqft |
Source: | ||
| 7/18/2025 | Listed for sale | $719,900+28.3%$187/sqft |
Source: | ||
| 9/21/2020 | Sold | $561,000+5.9%$145/sqft |
Source: | ||
| 8/7/2020 | Pending sale | $529,900$137/sqft |
Source: Edina Realty, Inc., a Berkshire Hathaway affiliate #5626289 Report a problem | ||
Public tax history
| Year | Property taxes | Tax assessment |
|---|---|---|
| 2025 | $8,559 +4.9% | $675,900 +2.1% |
| 2024 | $8,161 +8% | $662,300 +0.9% |
| 2023 | $7,558 +11.8% | $656,600 +5.7% |
Find assessor info on the county website
Neighborhood: 55345
Nearby schools
GreatSchools rating
- 6/10Glen Lake Elementary SchoolGrades: PK-6Distance: 0.3 mi
- 4/10Hopkins West Junior High SchoolGrades: 6-9Distance: 1.2 mi
- 8/10Hopkins Senior High SchoolGrades: 10-12Distance: 3.8 mi
Get a cash offer in 3 minutes
Find out how much your home could sell for in as little as 3 minutes with a no-obligation cash offer.
Estimated market value$777,800
Get a cash offer in 3 minutes
Find out how much your home could sell for in as little as 3 minutes with a no-obligation cash offer.
Estimated market value
$777,800

