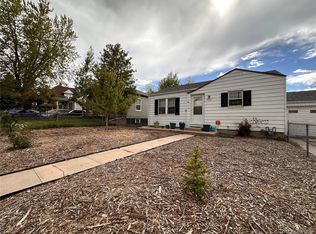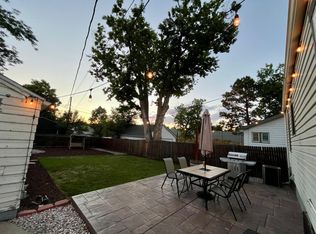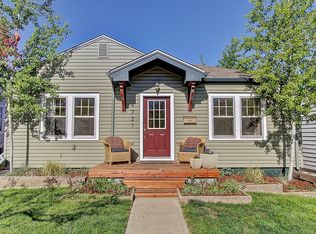Sold for $749,000
$749,000
4735 N Raleigh Street, Denver, CO 80212
3beds
1,760sqft
Single Family Residence
Built in 1941
5,620 Square Feet Lot
$752,200 Zestimate®
$426/sqft
$3,061 Estimated rent
Home value
$752,200
$715,000 - $797,000
$3,061/mo
Zestimate® history
Loading...
Owner options
Explore your selling options
What's special
Welcome home to your beautifully remodeled 1940's ranch in the sought-after Berkeley neighborhood. No detail has been overlooked in this home which has been thoughtfully updated to enhance function, value, and beauty. Gorgeous hardwoods greet you on the main floor along with a great front window which floods the living room with natural light and creates a warm and inviting atmosphere. The spacious and open living/dining concept is great for entertaining. Two main floor bedrooms are nicely separated by the beautifully remodeled, full bath. The kitchen exudes beauty and charm and boasts high-end GE Café appliances and newer hardwood floors. The kitchen was remodeled in 2021 to add custom cabinets and pullouts, under cabinet lighting, quartz countertops, and custom backsplash. Head downstairs to the basement which was fully remodeled in 2019 and added a stunning 3/4 bath, and a bedroom w/ a large egress window and spacious walk-in closet, making for a perfect primary bedroom retreat. The basement has an excellent layout w/ plenty of space for an entertainment area PLUS additional flex spaces for work or play (and/or potential to enclose a 4th bedroom if desired). Many other home upgrades including: new house roof (2023), smart sprinkler system (2020), fresh interior paint throughout, new water line (2019), new basement windows & waterproof laminate flooring (2019), and PEX plumbing throughout much of the home (2019). Do not miss the FOUR car garage, including its HUGE ~12 ft tall door opening to fit your camper van, both of which are an extreme rarity in the Berkeley neighborhood! Relax outside on your covered front porch or in your fully fenced backyard. Prime location only a few blocks to Berkeley Lake and Rocky Mountain Lake Parks, the Tennyson St restaurants, shops, coffee, and breweries, Regis University, and Willis Case Golf Course. Easy access to I70 to head to the mountains, the airport, or right into downtown. Do not miss this gem in a vibrant neighborhood!
Zillow last checked: 8 hours ago
Listing updated: October 18, 2023 at 07:46pm
Listed by:
Kathleen Gilday 772-713-5103 kgilday@corcoranperry.com,
Corcoran Perry & Co.
Bought with:
Tina Purvis
Redfin Corporation
Source: REcolorado,MLS#: 9382059
Facts & features
Interior
Bedrooms & bathrooms
- Bedrooms: 3
- Bathrooms: 2
- Full bathrooms: 1
- 3/4 bathrooms: 1
- Main level bathrooms: 1
- Main level bedrooms: 2
Bedroom
- Description: Accommodates King Bed, Spacious Closet
- Level: Main
- Area: 117 Square Feet
- Dimensions: 10 x 11.7
Bedroom
- Description: Plenty Of Natural Light & Hardwood Floors
- Level: Main
- Area: 99.45 Square Feet
- Dimensions: 8.5 x 11.7
Bedroom
- Description: Bring Your King Bed! Egress Window & Walk-In Closet
- Level: Basement
- Area: 98.21 Square Feet
- Dimensions: 8.11 x 12.11
Bathroom
- Description: Custom Tile Floors, New Sink, Toilet, & Lighting In 2022
- Level: Main
- Area: 50.1 Square Feet
- Dimensions: 6.11 x 8.2
Bathroom
- Description: Added In 2019 W/ Custom Tile, Vanity & Walk-In Shower
- Level: Basement
- Area: 93.24 Square Feet
- Dimensions: 11.1 x 8.4
Dining room
- Description: Plenty Of Space For Large Dining Table & All Your Family/Friends!
- Level: Main
- Area: 124.44 Square Feet
- Dimensions: 10.2 x 12.2
Family room
- Description: So Many Options Here For Entertaining, Office, Workout, And/Or Potential To Enclose A 4th Bedroom
- Level: Basement
- Area: 455.8 Square Feet
- Dimensions: 26.5 x 17.2
Kitchen
- Description: Custom Kitchen Cabinets & Pullouts, Quartz Counters, Ge Café Appliances
- Level: Main
- Area: 127.5 Square Feet
- Dimensions: 8.5 x 15
Laundry
- Description: Washer And Dryer Included In Spacious Laundry Area, Plus Wash Sink!
- Level: Basement
- Area: 149.85 Square Feet
- Dimensions: 11.1 x 13.5
Living room
- Description: Hardwood Floors, Windows & Natural Light, Open To Dining
- Level: Main
- Area: 196.65 Square Feet
- Dimensions: 11.5 x 17.1
Heating
- Forced Air
Cooling
- Evaporative Cooling
Appliances
- Included: Dishwasher, Disposal, Dryer, Gas Water Heater, Microwave, Range, Refrigerator, Self Cleaning Oven, Washer
Features
- Built-in Features, Ceiling Fan(s), Open Floorplan, Pantry, Quartz Counters, Walk-In Closet(s)
- Flooring: Laminate, Tile, Wood
- Windows: Double Pane Windows, Window Coverings, Window Treatments
- Basement: Finished,Full
- Common walls with other units/homes: No Common Walls
Interior area
- Total structure area: 1,760
- Total interior livable area: 1,760 sqft
- Finished area above ground: 884
- Finished area below ground: 786
Property
Parking
- Total spaces: 9
- Parking features: Concrete, Oversized, Oversized Door, Storage, Tandem
- Garage spaces: 4
- Details: Off Street Spaces: 4, RV Spaces: 1
Features
- Levels: One
- Stories: 1
- Patio & porch: Covered, Deck, Front Porch, Patio
- Exterior features: Garden, Lighting, Private Yard
- Fencing: Full
Lot
- Size: 5,620 sqft
- Features: Landscaped, Level, Many Trees, Sprinklers In Front, Sprinklers In Rear
Details
- Parcel number: 219104017
- Zoning: U-SU-C
- Special conditions: Standard
Construction
Type & style
- Home type: SingleFamily
- Property subtype: Single Family Residence
Materials
- Wood Siding
- Foundation: Slab
- Roof: Composition
Condition
- Year built: 1941
Utilities & green energy
- Sewer: Public Sewer
- Water: Public
- Utilities for property: Cable Available
Community & neighborhood
Location
- Region: Denver
- Subdivision: Berkeley
Other
Other facts
- Listing terms: Cash,Conventional,FHA,Jumbo,VA Loan
- Ownership: Individual
- Road surface type: Alley Paved, Paved
Price history
| Date | Event | Price |
|---|---|---|
| 10/18/2023 | Sold | $749,000+74.2%$426/sqft |
Source: | ||
| 6/13/2019 | Sold | $430,000$244/sqft |
Source: Public Record Report a problem | ||
Public tax history
| Year | Property taxes | Tax assessment |
|---|---|---|
| 2024 | $3,364 +24.7% | $43,410 -6.7% |
| 2023 | $2,697 +3.6% | $46,540 +37.2% |
| 2022 | $2,603 +9.5% | $33,910 -2.8% |
Find assessor info on the county website
Neighborhood: Berkeley
Nearby schools
GreatSchools rating
- 8/10Centennial A School for Expeditionary LearningGrades: PK-5Distance: 0.1 mi
- 9/10Skinner Middle SchoolGrades: 6-8Distance: 0.8 mi
- 5/10North High SchoolGrades: 9-12Distance: 1.8 mi
Schools provided by the listing agent
- Elementary: Centennial
- Middle: Strive Sunnyside
- High: North
- District: Denver 1
Source: REcolorado. This data may not be complete. We recommend contacting the local school district to confirm school assignments for this home.
Get a cash offer in 3 minutes
Find out how much your home could sell for in as little as 3 minutes with a no-obligation cash offer.
Estimated market value$752,200
Get a cash offer in 3 minutes
Find out how much your home could sell for in as little as 3 minutes with a no-obligation cash offer.
Estimated market value
$752,200


