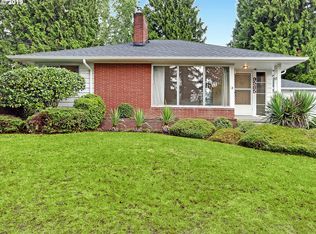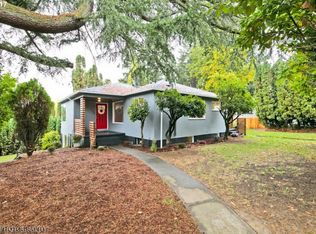Stylish, open living space full of pop, personality and flair, delightfully remodeled with vaulted cedar tongue in groove ceilings and exposed beams.Beautiful hardwood floors and cozy wood burning fireplace.Large windows, lots of light.MABR has its own private deck.Fencing provides peaceful privacy.Relax on deck off dining room.Side yard is waiting for your ideas...an ADU, play area or RV parking?New roof, AC, garage, water heater, fencing, landscaping & irrigation system.Agent is the owner.
This property is off market, which means it's not currently listed for sale or rent on Zillow. This may be different from what's available on other websites or public sources.

