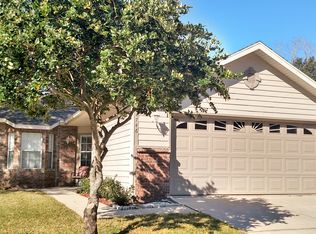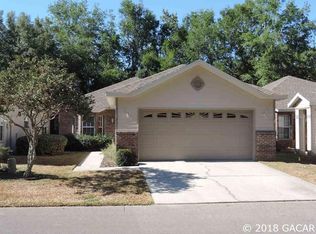EASY LIVING in this lovely, one-owner, patio home. You will love this open 3/2 floor plan! Kitchen is open to dining area and living room. Master suite with large walk-in closet, dual sink vanity, and jetted tub. New laminate flooring, new interior paint, A/C replaced 2015, new bathroom sinks, roof replaced 2016. High ceilings, level wood flooring, ceiling fans, and rear screen patio. Laundry closet with washer & dryer. Kitchen has great cabinet space with pantry. HOA fees include pool, clubhouse, tennis, yard maintenance, pressure washing and roof maintenance. Enjoy the good life in this pool and tennis community close to Publix, Fresh Market, Upper Crust Bakery and shopping in the Thornebrook Village. All exterior maintenance is covered by HOA.
This property is off market, which means it's not currently listed for sale or rent on Zillow. This may be different from what's available on other websites or public sources.


