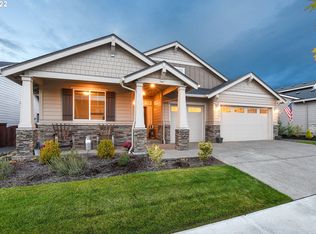Farnhouse style with all the modern day amenities! Amazon Home Automation,SS Appliances, AC, tankless waterheater, blinds throughout, WIFI CERTIFIED! Kitchen includeds Quartz counters and high end GE appliances! Master boasts Walk In Closet, huge soak tub and tiled shower! Low maintence yards because HOA mows the front yards!
This property is off market, which means it's not currently listed for sale or rent on Zillow. This may be different from what's available on other websites or public sources.
