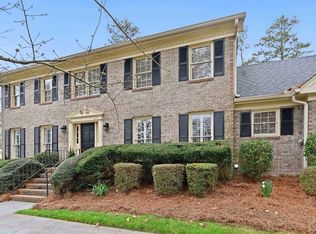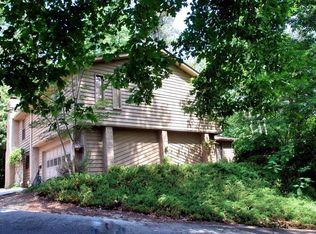Gorgeous home nestled between the Dunwoody Farm and Vermack Swim/Tennis Club Exceed all expectations! Granite& stainless kitchen w/ crisp farmhouse cabinets & gleaming hardwoods flows to large breakfast area. French doorsopen to airy covered porch overlooking elegantly landscaped private backyard. Fireside family room & separateliving/music room connect to the dining room off the kitchen. Five bedrooms upstairs, with two full baths with granitevanities. Permanent stairs to attic - tons of storage! Entertainer's dream with plenty of living space. Finished basement offers garden level office, theater/game room/gym, craft room & more storage. Two-car garage with carriage style door complete this truly outstanding Dunwoody home. 2021-05-20
This property is off market, which means it's not currently listed for sale or rent on Zillow. This may be different from what's available on other websites or public sources.

