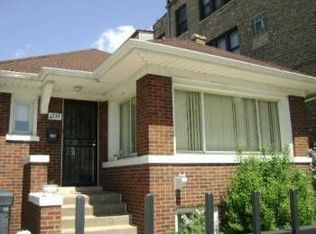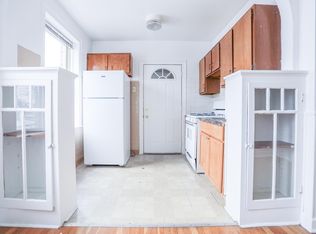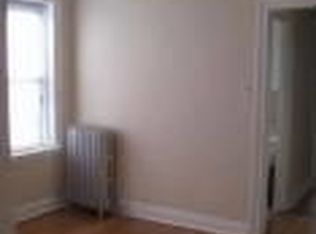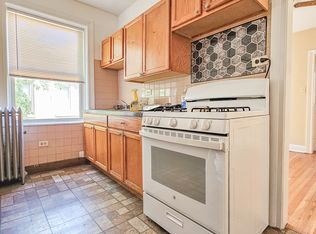Closed
$370,000
4736 W Addison St, Chicago, IL 60641
4beds
1,062sqft
Single Family Residence
Built in 1918
3,125 Square Feet Lot
$384,000 Zestimate®
$348/sqft
$3,090 Estimated rent
Home value
$384,000
$342,000 - $430,000
$3,090/mo
Zestimate® history
Loading...
Owner options
Explore your selling options
What's special
Great Location !!! Beautiful, elegant open floor plan. Updated home with a good-sized living area & formal dining area. Spacious and bright with natural sunlight. Perfect for a large family. Kitchen with granite countertops, and 42-inch cabinets. Stainless steel appliances & garbage disposal. Modern new bathrooms. Beautiful maple stairs lead to the attic that can be used as an additional master bedroom/office/family room. A spacious basement with an extra bedroom, full modern bathroom, family room, laundry area, washer & dryer. Plenty of storage. Newly refinished maple hardwood floors. Large beautiful backyard for your summer entertainment. Large 2-car garage. Walking distance to shops, stores, and supermarkets. Close to schools, parks, shopping centers, and transportation. CTA on Addison, Cicero. Near the expressway, the train.
Zillow last checked: 8 hours ago
Listing updated: January 03, 2025 at 12:35pm
Listing courtesy of:
Ernesto Escalante 773-294-0070,
Charles Rutenberg Realty
Bought with:
Liliana Carpio
Century 21 Universal
Source: MRED as distributed by MLS GRID,MLS#: 12190029
Facts & features
Interior
Bedrooms & bathrooms
- Bedrooms: 4
- Bathrooms: 2
- Full bathrooms: 2
Primary bedroom
- Features: Flooring (Hardwood), Window Treatments (Blinds)
- Level: Main
- Area: 120 Square Feet
- Dimensions: 8X15
Bedroom 2
- Features: Flooring (Hardwood), Window Treatments (Blinds)
- Level: Main
- Area: 80 Square Feet
- Dimensions: 8X10
Bedroom 3
- Features: Window Treatments (Blinds)
- Level: Basement
- Area: 88 Square Feet
- Dimensions: 8X11
Bedroom 4
- Level: Attic
- Area: 520 Square Feet
- Dimensions: 13X40
Dining room
- Features: Window Treatments (Blinds)
- Level: Main
- Dimensions: COMBO
Family room
- Features: Window Treatments (Blinds)
- Level: Basement
- Area: 440 Square Feet
- Dimensions: 20X22
Kitchen
- Features: Kitchen (Eating Area-Table Space), Flooring (Hardwood), Window Treatments (Blinds)
- Level: Main
- Area: 180 Square Feet
- Dimensions: 12X15
Laundry
- Features: Window Treatments (Blinds)
- Level: Basement
- Area: 121 Square Feet
- Dimensions: 11X11
Living room
- Features: Flooring (Hardwood), Window Treatments (Blinds)
- Level: Main
- Area: 324 Square Feet
- Dimensions: 12X27
Storage
- Level: Basement
- Area: 35 Square Feet
- Dimensions: 7X5
Walk in closet
- Features: Flooring (Carpet)
- Level: Main
- Area: 48 Square Feet
- Dimensions: 8X6
Heating
- Natural Gas, Forced Air
Cooling
- Central Air
Appliances
- Included: Range, Microwave, Dishwasher, Refrigerator, Washer, Dryer, Disposal, Stainless Steel Appliance(s)
- Laundry: Gas Dryer Hookup, Electric Dryer Hookup
Features
- Walk-In Closet(s), Open Floorplan
- Flooring: Hardwood, Laminate
- Basement: Finished,Exterior Entry,Rec/Family Area,Storage Space,Walk-Up Access,Full
- Attic: Finished,Full
Interior area
- Total structure area: 0
- Total interior livable area: 1,062 sqft
Property
Parking
- Total spaces: 2
- Parking features: Garage Door Opener, On Site, Garage Owned, Detached, Garage
- Garage spaces: 2
- Has uncovered spaces: Yes
Accessibility
- Accessibility features: No Disability Access
Features
- Stories: 1
- Fencing: Fenced
Lot
- Size: 3,125 sqft
- Dimensions: 25X125
Details
- Parcel number: 13221230300000
- Special conditions: None
Construction
Type & style
- Home type: SingleFamily
- Property subtype: Single Family Residence
Materials
- Vinyl Siding, Concrete
- Foundation: Concrete Perimeter
Condition
- New construction: No
- Year built: 1918
Utilities & green energy
- Electric: Circuit Breakers
- Sewer: Public Sewer
- Water: Lake Michigan, Public
Community & neighborhood
Location
- Region: Chicago
Other
Other facts
- Listing terms: Conventional
- Ownership: Fee Simple
Price history
| Date | Event | Price |
|---|---|---|
| 1/3/2025 | Sold | $370,000-4.9%$348/sqft |
Source: | ||
| 11/18/2024 | Contingent | $389,000$366/sqft |
Source: | ||
| 11/6/2024 | Listing removed | $3,200$3/sqft |
Source: MRED as distributed by MLS GRID #12164349 Report a problem | ||
| 10/17/2024 | Listed for sale | $389,000+21.6%$366/sqft |
Source: | ||
| 9/22/2024 | Listed for rent | $3,200$3/sqft |
Source: MRED as distributed by MLS GRID #12164349 Report a problem | ||
Public tax history
| Year | Property taxes | Tax assessment |
|---|---|---|
| 2023 | $5,653 -8.8% | $29,999 |
| 2022 | $6,196 +2.3% | $29,999 |
| 2021 | $6,056 +17% | $29,999 +29.6% |
Find assessor info on the county website
Neighborhood: Portage Park
Nearby schools
GreatSchools rating
- 4/10Gray Elementary SchoolGrades: PK-8Distance: 0.6 mi
- 1/10Schurz High SchoolGrades: 9-12Distance: 0.6 mi
Schools provided by the listing agent
- District: 299
Source: MRED as distributed by MLS GRID. This data may not be complete. We recommend contacting the local school district to confirm school assignments for this home.
Get a cash offer in 3 minutes
Find out how much your home could sell for in as little as 3 minutes with a no-obligation cash offer.
Estimated market value$384,000
Get a cash offer in 3 minutes
Find out how much your home could sell for in as little as 3 minutes with a no-obligation cash offer.
Estimated market value
$384,000



