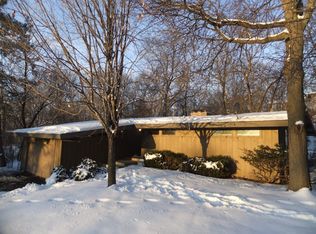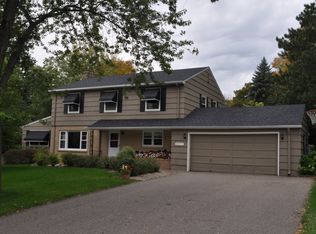Closed
$500,000
4737 Coventry Rd E, Minnetonka, MN 55345
4beds
4,066sqft
Single Family Residence
Built in 1964
0.48 Acres Lot
$498,800 Zestimate®
$123/sqft
$4,007 Estimated rent
Home value
$498,800
$459,000 - $539,000
$4,007/mo
Zestimate® history
Loading...
Owner options
Explore your selling options
What's special
Bring your design ideas to revamp the interior of this spacious walk-out rambler located in the highly sought after Forest Hills neighborhood. This property has the perfect layout with 3 bedrooms and 2 bathrooms on the main level. The primary has a walk in closet and private 3/4 bath. You'll also find a very large living room, a formal dining space in addition to the eat-in kitchen, and a huge flex space that could be used as an office, playroom or 2nd living room. There is a beautiful screen porch with vaulted ceiling and a skylight that overlooks an incredible, large flat backyard. The walk out lower level includes a family room, the 4th bedroom, a 3/4 bathroom and another big flex space. Located in an incredible neighborhood within walking distance to Glen Lake Elementary school with restaurants and breweries nearby. Brand new roof (2025), furnace and A/C (2022), new windows and washer/dryer.
Zillow last checked: 8 hours ago
Listing updated: September 03, 2025 at 01:19pm
Listed by:
Traci C Morelli 612-743-4387,
Edina Realty, Inc.
Bought with:
Andrew Voyen
Edina Realty, Inc.
Source: NorthstarMLS as distributed by MLS GRID,MLS#: 6756972
Facts & features
Interior
Bedrooms & bathrooms
- Bedrooms: 4
- Bathrooms: 3
- Full bathrooms: 1
- 3/4 bathrooms: 2
Bedroom 1
- Level: Main
- Area: 208 Square Feet
- Dimensions: 16x13
Bedroom 2
- Level: Main
- Area: 121 Square Feet
- Dimensions: 11x11
Bedroom 3
- Level: Main
- Area: 121 Square Feet
- Dimensions: 11x11
Bedroom 4
- Level: Lower
- Area: 208 Square Feet
- Dimensions: 16x13
Other
- Level: Lower
Dining room
- Level: Main
- Area: 169 Square Feet
- Dimensions: 13x13
Family room
- Level: Lower
- Area: 783 Square Feet
- Dimensions: 29x27
Flex room
- Level: Main
- Area: 126 Square Feet
- Dimensions: 14x9
Kitchen
- Level: Main
- Area: 135 Square Feet
- Dimensions: 15x9
Living room
- Level: Main
- Area: 375 Square Feet
- Dimensions: 25x15
Screened porch
- Level: Main
- Area: 169 Square Feet
- Dimensions: 13x13
Heating
- Forced Air
Cooling
- Central Air
Appliances
- Included: Dishwasher, Dryer, Microwave, Range, Refrigerator, Washer, Water Softener Owned
Features
- Basement: Block,Finished,Full,Walk-Out Access
- Number of fireplaces: 3
- Fireplace features: Amusement Room, Family Room, Living Room, Wood Burning
Interior area
- Total structure area: 4,066
- Total interior livable area: 4,066 sqft
- Finished area above ground: 2,033
- Finished area below ground: 1,017
Property
Parking
- Total spaces: 2
- Parking features: Attached, Asphalt
- Attached garage spaces: 2
- Details: Garage Dimensions (23x26)
Accessibility
- Accessibility features: None
Features
- Levels: One
- Stories: 1
- Patio & porch: Covered, Rear Porch, Screened
Lot
- Size: 0.48 Acres
- Dimensions: 140 x 176 x 92 x 175
- Features: Many Trees
Details
- Foundation area: 2033
- Parcel number: 2711722240038
- Zoning description: Residential-Single Family
Construction
Type & style
- Home type: SingleFamily
- Property subtype: Single Family Residence
Materials
- Brick/Stone, Wood Siding, Block
Condition
- Age of Property: 61
- New construction: No
- Year built: 1964
Utilities & green energy
- Gas: Natural Gas
- Sewer: City Sewer - In Street
- Water: City Water - In Street
Community & neighborhood
Location
- Region: Minnetonka
- Subdivision: Forest Hills 5th Add
HOA & financial
HOA
- Has HOA: No
Price history
| Date | Event | Price |
|---|---|---|
| 9/2/2025 | Sold | $500,000-4.7%$123/sqft |
Source: | ||
| 7/28/2025 | Pending sale | $524,900$129/sqft |
Source: | ||
| 7/21/2025 | Listing removed | $524,900$129/sqft |
Source: | ||
| 7/18/2025 | Listed for sale | $524,900+19.3%$129/sqft |
Source: | ||
| 8/28/2014 | Sold | $440,000+4.8%$108/sqft |
Source: | ||
Public tax history
| Year | Property taxes | Tax assessment |
|---|---|---|
| 2025 | $8,053 +4.7% | $641,000 +2% |
| 2024 | $7,690 +8% | $628,500 +0.7% |
| 2023 | $7,123 +11.8% | $624,000 +5.7% |
Find assessor info on the county website
Neighborhood: 55345
Nearby schools
GreatSchools rating
- 6/10Glen Lake Elementary SchoolGrades: PK-6Distance: 0.2 mi
- 4/10Hopkins West Junior High SchoolGrades: 6-9Distance: 1.1 mi
- 8/10Hopkins Senior High SchoolGrades: 10-12Distance: 3.5 mi
Get a cash offer in 3 minutes
Find out how much your home could sell for in as little as 3 minutes with a no-obligation cash offer.
Estimated market value$498,800
Get a cash offer in 3 minutes
Find out how much your home could sell for in as little as 3 minutes with a no-obligation cash offer.
Estimated market value
$498,800

