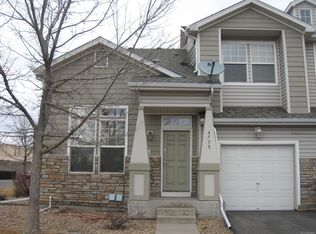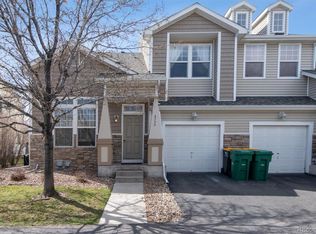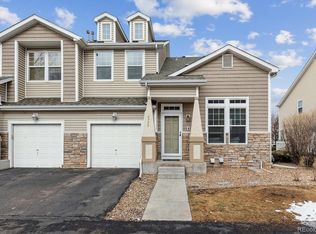NICE UNIT IN NEWER COMPLEX 2005. CLOSE TO EVERYTHING. CENTRAL AIR, ATTACHED GARAGE, ALL APPLIANCES.
This property is off market, which means it's not currently listed for sale or rent on Zillow. This may be different from what's available on other websites or public sources.


