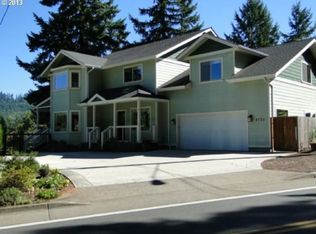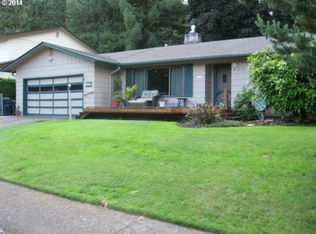Sold
$585,000
4737 Fox Hollow Rd, Eugene, OR 97405
4beds
2,728sqft
Residential, Single Family Residence
Built in 1999
8,712 Square Feet Lot
$692,300 Zestimate®
$214/sqft
$3,458 Estimated rent
Home value
$692,300
$651,000 - $734,000
$3,458/mo
Zestimate® history
Loading...
Owner options
Explore your selling options
What's special
Make yourself at home in this beautiful custom South Hills property with a treehouse feel. Whether sipping your coffee indoors on a chilly winter morning, or stepping out onto the private spacious deck during the warmer seasons, you'll love the abundant natural light flooding this picturesque open floor plan. Come enjoy the wooded easterly views from the deck or while whipping up a delicious meal in the sunny U-shaped kitchen complete with breakfast bar. All four bedrooms are carpeted--one on the main floor and three upstairs, including the huge primary suite with vaulted ceiling, walk-in closet featuring built-in shelving, and an ample deck. The lower level features a large family room with closet, or separate living space if desired, along with an oversized laundry room and full storage room with shelving. An expansive fully fenced yard with tiny cottage/playhouse with electricity and an attached two-car garage with additional parking space in the large driveway complete this one-of-a-kind home. Its prime location boasts the best of both worlds for the nature-loving city dweller: quick and easy access to downtown in under 10 minutes, and just a hop skip and a jump away from the beautiful Ridgeline Trail System. Located in the highly desirable 4J school district and close to parks, grocery stores, and running and hiking trails, this area offers up an ideal slice of Eugene living.
Zillow last checked: 8 hours ago
Listing updated: October 19, 2023 at 04:26am
Listed by:
Christopher Bauman 541-632-2045,
Triple Oaks Realty LLC
Bought with:
Eric Dunphy, 201220494
Hybrid Real Estate
Source: RMLS (OR),MLS#: 23345256
Facts & features
Interior
Bedrooms & bathrooms
- Bedrooms: 4
- Bathrooms: 3
- Full bathrooms: 3
- Main level bathrooms: 1
Primary bedroom
- Features: Bathroom, Deck, Walkin Closet
- Level: Upper
- Area: 192
- Dimensions: 16 x 12
Bedroom 2
- Level: Main
- Area: 100
- Dimensions: 10 x 10
Bedroom 3
- Level: Upper
- Area: 121
- Dimensions: 11 x 11
Bedroom 4
- Level: Upper
- Area: 144
- Dimensions: 12 x 12
Dining room
- Level: Main
- Area: 132
- Dimensions: 11 x 12
Family room
- Level: Lower
- Area: 378
- Dimensions: 27 x 14
Kitchen
- Features: Down Draft, Gas Appliances, Cork Floor
- Level: Main
- Area: 176
- Width: 11
Living room
- Features: Fireplace, Great Room, Cork Floor
- Level: Main
- Area: 224
- Dimensions: 16 x 14
Heating
- Forced Air, Heat Pump, Fireplace(s)
Cooling
- Heat Pump
Appliances
- Included: Built In Oven, Built-In Range, Dishwasher, Disposal, Down Draft, Gas Appliances, Microwave, Gas Water Heater
- Laundry: Laundry Room
Features
- High Speed Internet, Great Room, Bathroom, Walk-In Closet(s)
- Flooring: Cork
- Basement: Finished
- Number of fireplaces: 1
- Fireplace features: Gas
Interior area
- Total structure area: 2,728
- Total interior livable area: 2,728 sqft
Property
Parking
- Total spaces: 2
- Parking features: Driveway, Attached
- Attached garage spaces: 2
- Has uncovered spaces: Yes
Accessibility
- Accessibility features: Garage On Main, Parking, Accessibility
Features
- Stories: 3
- Patio & porch: Covered Deck, Deck
- Fencing: Fenced
Lot
- Size: 8,712 sqft
- Features: SqFt 7000 to 9999
Details
- Parcel number: 1409513
Construction
Type & style
- Home type: SingleFamily
- Architectural style: Custom Style
- Property subtype: Residential, Single Family Residence
Materials
- Board & Batten Siding
- Roof: Composition
Condition
- Resale
- New construction: No
- Year built: 1999
Utilities & green energy
- Gas: Gas
- Sewer: Public Sewer
- Water: Public
Community & neighborhood
Location
- Region: Eugene
Other
Other facts
- Listing terms: Cash,Conventional,VA Loan
Price history
| Date | Event | Price |
|---|---|---|
| 10/13/2023 | Sold | $585,000-2.3%$214/sqft |
Source: | ||
| 9/19/2023 | Pending sale | $599,000$220/sqft |
Source: | ||
| 8/31/2023 | Price change | $599,000-7.8%$220/sqft |
Source: | ||
| 8/1/2023 | Listed for sale | $650,000+86.8%$238/sqft |
Source: | ||
| 3/15/2016 | Sold | $348,000-12.8%$128/sqft |
Source: | ||
Public tax history
| Year | Property taxes | Tax assessment |
|---|---|---|
| 2025 | $8,083 +1.3% | $414,859 +3% |
| 2024 | $7,982 +2.6% | $402,776 +3% |
| 2023 | $7,779 +4% | $391,045 +3% |
Find assessor info on the county website
Neighborhood: Southeast
Nearby schools
GreatSchools rating
- 9/10Edgewood Community Elementary SchoolGrades: K-5Distance: 0.2 mi
- 3/10Spencer Butte Middle SchoolGrades: 6-8Distance: 0.4 mi
- 8/10South Eugene High SchoolGrades: 9-12Distance: 2.4 mi
Schools provided by the listing agent
- Elementary: Edgewood
- Middle: Spencer Butte
- High: South Eugene
Source: RMLS (OR). This data may not be complete. We recommend contacting the local school district to confirm school assignments for this home.
Get pre-qualified for a loan
At Zillow Home Loans, we can pre-qualify you in as little as 5 minutes with no impact to your credit score.An equal housing lender. NMLS #10287.
Sell with ease on Zillow
Get a Zillow Showcase℠ listing at no additional cost and you could sell for —faster.
$692,300
2% more+$13,846
With Zillow Showcase(estimated)$706,146

