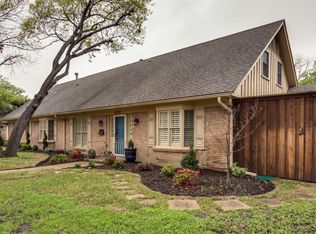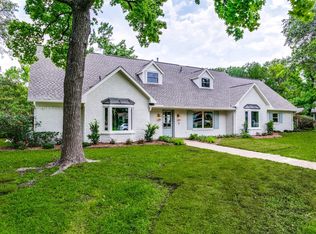Sold
Price Unknown
4737 Sugar Mill Rd, Dallas, TX 75244
5beds
5,201sqft
Single Family Residence
Built in 2022
0.37 Acres Lot
$2,601,200 Zestimate®
$--/sqft
$13,393 Estimated rent
Home value
$2,601,200
$2.47M - $2.73M
$13,393/mo
Zestimate® history
Loading...
Owner options
Explore your selling options
What's special
Gorgeous completely rebult home by Shoreline Property Group. Awesome open floor plan with 3 bedrooms down stairs and two up. All bedrooms have their own en suite. Wine storage built in below stair case, two patios, secret butlers pantry, media room and more. Expected completion date of Feb 2023.
Zillow last checked: 8 hours ago
Listing updated: April 24, 2023 at 06:17pm
Listed by:
Sarah Plumb 0685354 214-326-0399,
Citiwide Alliance Realty 214-326-0399
Bought with:
Danna Morguloff-Hayden
Ebby Halliday, REALTORS
Source: NTREIS,MLS#: 20175969
Facts & features
Interior
Bedrooms & bathrooms
- Bedrooms: 5
- Bathrooms: 7
- Full bathrooms: 5
- 1/2 bathrooms: 2
Primary bedroom
- Features: Dual Sinks
- Level: First
- Dimensions: 20 x 19
Living room
- Features: Fireplace
- Level: First
- Dimensions: 22 x 24
Heating
- Central
Cooling
- Central Air
Appliances
- Included: Built-In Refrigerator, Dishwasher, Disposal, Gas Range, Microwave, Tankless Water Heater
Features
- Built-in Features, Chandelier, Dry Bar, Decorative/Designer Lighting Fixtures, Double Vanity, Kitchen Island, Pantry, Wired for Sound
- Flooring: Wood
- Has basement: No
- Number of fireplaces: 2
- Fireplace features: Bedroom, Living Room
Interior area
- Total interior livable area: 5,201 sqft
Property
Parking
- Total spaces: 2
- Parking features: Door-Multi, Garage
- Attached garage spaces: 2
Features
- Levels: Two
- Stories: 2
- Pool features: None
Lot
- Size: 0.37 Acres
Details
- Parcel number: 00000809713000000
Construction
Type & style
- Home type: SingleFamily
- Architectural style: Contemporary/Modern,Traditional,Detached
- Property subtype: Single Family Residence
Materials
- Brick, Rock, Stone, Stucco
- Foundation: Slab
- Roof: Composition,Metal
Condition
- Year built: 2022
Utilities & green energy
- Sewer: Public Sewer
- Water: Public
- Utilities for property: Sewer Available, Water Available
Community & neighborhood
Location
- Region: Dallas
- Subdivision: Schreiber Manor 01 Inst
Price history
| Date | Event | Price |
|---|---|---|
| 12/23/2025 | Listing removed | $2,729,948$525/sqft |
Source: NTREIS #21020393 Report a problem | ||
| 12/1/2025 | Price change | $2,729,948-1.8%$525/sqft |
Source: NTREIS #21020393 Report a problem | ||
| 10/7/2025 | Price change | $2,779,948-0.4%$535/sqft |
Source: NTREIS #21020393 Report a problem | ||
| 8/2/2025 | Listed for sale | $2,789,948-3.5%$536/sqft |
Source: NTREIS #21020393 Report a problem | ||
| 8/1/2025 | Listing removed | $2,889,948$556/sqft |
Source: NTREIS #20822071 Report a problem | ||
Public tax history
| Year | Property taxes | Tax assessment |
|---|---|---|
| 2025 | $41,866 +3.3% | $2,300,000 +4.5% |
| 2024 | $40,533 +39.3% | $2,200,000 +73.5% |
| 2023 | $29,092 +60.3% | $1,267,750 +75.4% |
Find assessor info on the county website
Neighborhood: Schreiber
Nearby schools
GreatSchools rating
- 5/10Nathan Adams Elementary SchoolGrades: PK-5Distance: 0.2 mi
- 4/10Ewell D Walker Middle SchoolGrades: 6-8Distance: 0.9 mi
- 3/10W T White High SchoolGrades: 9-12Distance: 0.3 mi
Schools provided by the listing agent
- Elementary: Nathan Adams
- Middle: Walker
- High: White
- District: Dallas ISD
Source: NTREIS. This data may not be complete. We recommend contacting the local school district to confirm school assignments for this home.
Get a cash offer in 3 minutes
Find out how much your home could sell for in as little as 3 minutes with a no-obligation cash offer.
Estimated market value
$2,601,200

