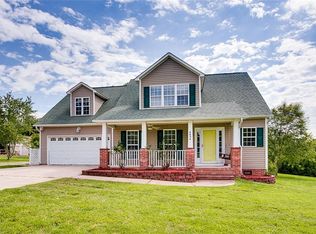Sold for $370,000
$370,000
4738 Peace Rd, Trinity, NC 27370
4beds
2,865sqft
Stick/Site Built, Residential, Single Family Residence
Built in 1970
4.55 Acres Lot
$375,000 Zestimate®
$--/sqft
$2,512 Estimated rent
Home value
$375,000
$319,000 - $443,000
$2,512/mo
Zestimate® history
Loading...
Owner options
Explore your selling options
What's special
HIGHEST & BEST OFFERS BY MONDAY JUNE 9TH @ 4PM...This spacious home sits on 4.55 acres, offering plenty of room to roam. Home is spacious with 3 BR on main, sitting area for reading, sunroom leads out to a side porch, large family room.If you have guests or teenagers, they will enjoy their own space in the Basement which has 4th BR, kitchen and bath(ceiling in part of the bath is below 7ft), Bonus room and sunroom with bar area. Step outside to a multi-level deck that seamlessly flows into an inground pool—perfect for summer lounging and entertaining. Enjoy gatherings on the patio, complete with a built-in grill and countertops, making outdoor dining effortless. For those who love animals or need extra space, a fenced-in area with a stall adds versatility to the property. Whether you're soaking in the peaceful surroundings or hosting friends and family, this home delivers both charm and functionality in an unforgettable setting. SEE AGENT ONLY ON SEPTIC TANK INFO
Zillow last checked: 8 hours ago
Listing updated: July 10, 2025 at 06:32am
Listed by:
Rhonda Turbyfill 336-207-7070,
Coldwell Banker Advantage
Bought with:
NONMEMBER NONMEMBER
nonmls
Source: Triad MLS,MLS#: 1183309 Originating MLS: Greensboro
Originating MLS: Greensboro
Facts & features
Interior
Bedrooms & bathrooms
- Bedrooms: 4
- Bathrooms: 3
- Full bathrooms: 3
- Main level bathrooms: 2
Primary bedroom
- Level: Main
- Dimensions: 15.25 x 14.33
Bedroom 2
- Level: Main
- Dimensions: 15.5 x 14.33
Bedroom 3
- Level: Main
- Dimensions: 13.83 x 14.33
Bedroom 4
- Level: Basement
- Dimensions: 13.83 x 14
Bonus room
- Level: Basement
- Dimensions: 21 x 13.17
Dining room
- Level: Main
- Dimensions: 22.42 x 12.75
Kitchen
- Level: Main
- Dimensions: 13.42 x 12.33
Kitchen
- Level: Basement
- Dimensions: 9.58 x 11.58
Laundry
- Level: Main
- Dimensions: 9.67 x 7.75
Living room
- Level: Main
- Dimensions: 17.42 x 12.33
Other
- Level: Main
- Dimensions: 8.92 x 9
Sunroom
- Level: Basement
- Dimensions: 21.5 x 9.92
Sunroom
- Level: Main
- Dimensions: 24.92 x 7.75
Heating
- Heat Pump, Electric
Cooling
- Heat Pump
Appliances
- Included: Microwave, Cooktop, Dishwasher, Double Oven, Electric Water Heater
- Laundry: Dryer Connection, Main Level, Washer Hookup
Features
- Built-in Features, Ceiling Fan(s), Pantry, Tile Counters
- Flooring: Carpet, Tile, Wood
- Basement: Finished, Basement, Crawl Space
- Number of fireplaces: 1
- Fireplace features: Dining Room
Interior area
- Total structure area: 2,865
- Total interior livable area: 2,865 sqft
- Finished area above ground: 1,762
- Finished area below ground: 1,103
Property
Parking
- Parking features: Driveway
- Has uncovered spaces: Yes
Features
- Levels: One
- Stories: 1
- Pool features: In Ground
- Fencing: Fenced,Partial
Lot
- Size: 4.55 Acres
- Features: Partially Wooded, Rural
- Residential vegetation: Partially Wooded
Details
- Additional structures: Pool House, Storage
- Parcel number: 7717708972
- Zoning: R-40
- Special conditions: Owner Sale
Construction
Type & style
- Home type: SingleFamily
- Property subtype: Stick/Site Built, Residential, Single Family Residence
Materials
- Brick
- Foundation: Slab
Condition
- Year built: 1970
Utilities & green energy
- Sewer: Septic Tank
- Water: Public
Community & neighborhood
Location
- Region: Trinity
Other
Other facts
- Listing agreement: Exclusive Right To Sell
- Listing terms: Cash,Conventional,USDA Loan
Price history
| Date | Event | Price |
|---|---|---|
| 7/9/2025 | Sold | $370,000+2.8% |
Source: | ||
| 6/10/2025 | Pending sale | $360,000 |
Source: | ||
| 6/5/2025 | Listed for sale | $360,000+172.7% |
Source: | ||
| 9/22/2010 | Sold | $132,000-8.9% |
Source: | ||
| 6/11/2010 | Price change | $144,900-6.5%$51/sqft |
Source: foreclosure.com Report a problem | ||
Public tax history
| Year | Property taxes | Tax assessment |
|---|---|---|
| 2025 | $2,084 +1.1% | $284,720 |
| 2024 | $2,061 | $284,720 |
| 2023 | $2,061 +17.6% | $284,720 +43% |
Find assessor info on the county website
Neighborhood: 27370
Nearby schools
GreatSchools rating
- 4/10Trindale ElementaryGrades: PK-5Distance: 2.6 mi
- 3/10Wheatmore Middle SchoolGrades: 6-8Distance: 1.5 mi
- 7/10Wheatmore HighGrades: 9-12Distance: 4 mi
Schools provided by the listing agent
- Elementary: Trindale
- Middle: Wheatmore
- High: Wheatmore
Source: Triad MLS. This data may not be complete. We recommend contacting the local school district to confirm school assignments for this home.
Get a cash offer in 3 minutes
Find out how much your home could sell for in as little as 3 minutes with a no-obligation cash offer.
Estimated market value
$375,000
