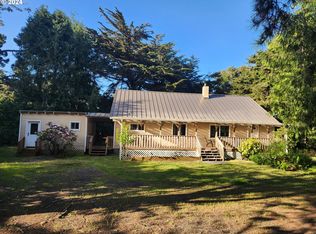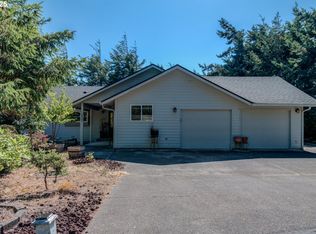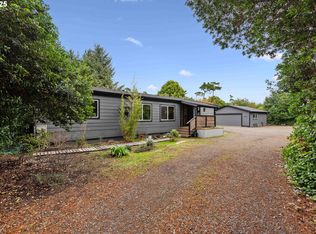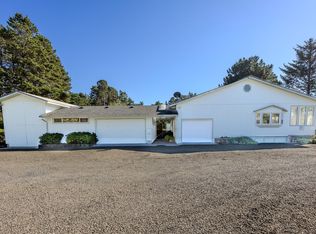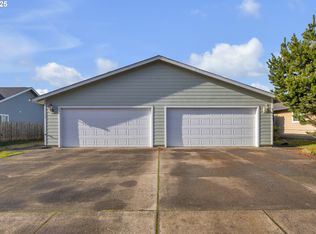Spacious 3-Bedroom Home with 3-Car Garage on a Corner Lot Near the Coast!Just minutes from the beach, this well-cared-for 2,460 SqFt home offers 3 bedrooms, 2.5 baths, and a spacious 3-car garage. Situated on a desirable corner lot and built in 2000, the home welcomes you with a charming wraparound covered porch and French doors that lead into a bright living room featuring recessed ceilings and a double-sided fireplace. The layout includes both formal and casual dining spaces—one off the living room and the other within the large kitchen, which is equipped with granite countertops, custom cabinetry, a central island, and access to the porch for seamless indoor-outdoor living. The primary suite offers a carpeted bedroom, walk-in closet, and an attached office with wood floors and built-ins. The en suite bathroom includes dual sinks, a soaking tub, and a step-in shower. Two additional bedrooms provide flexible space—one with wood floors, perfect for hobbies or a studio. A partially fenced section of the yard features low-maintenance artificial turf and a cozy firepit area—ideal for relaxing outdoors. At the back of the property, the oversized detached garage provides ample room for a workshop, tools, and storage.
Pending
Price cut: $15K (11/15)
$499,000
4739 N Jetty Rd, Florence, OR 97439
3beds
2,460sqft
Est.:
Residential, Manufactured Home
Built in 2000
0.34 Acres Lot
$-- Zestimate®
$203/sqft
$-- HOA
What's special
Double-sided fireplaceCentral islandCharming wraparound covered porchAttached officeEn suite bathroomWalk-in closetFrench doors
- 161 days |
- 104 |
- 4 |
Zillow last checked: 8 hours ago
Listing updated: December 09, 2025 at 11:48pm
Listed by:
Laura Wilson 541-999-9688,
Windermere Real Estate Lane County
Source: RMLS (OR),MLS#: 385940324
Facts & features
Interior
Bedrooms & bathrooms
- Bedrooms: 3
- Bathrooms: 3
- Full bathrooms: 2
- Partial bathrooms: 1
- Main level bathrooms: 3
Rooms
- Room types: Laundry, Bedroom 2, Bedroom 3, Dining Room, Family Room, Kitchen, Living Room, Primary Bedroom
Primary bedroom
- Features: Builtin Features, Ceiling Fan, Double Sinks, Ensuite, Flex Room, Soaking Tub, Suite, Vaulted Ceiling, Walkin Closet, Walkin Shower, Wallto Wall Carpet, Wood Floors
- Level: Main
Bedroom 2
- Features: Ceiling Fan, Closet, Vaulted Ceiling, Wallto Wall Carpet
- Level: Main
Bedroom 3
- Features: Ceiling Fan, Closet, Vaulted Ceiling, Wood Floors
- Level: Main
Dining room
- Features: Living Room Dining Room Combo, Wallto Wall Carpet
- Level: Main
Kitchen
- Features: Ceiling Fan, Fireplace, French Doors, Island, Microwave, Nook, Pantry, Skylight, Free Standing Range, Free Standing Refrigerator, Granite
- Level: Main
Living room
- Features: Ceiling Fan, Fireplace, High Ceilings, Wallto Wall Carpet
- Level: Main
Heating
- Forced Air, Heat Pump, Mini Split, Fireplace(s)
Cooling
- Heat Pump
Appliances
- Included: Dishwasher, Free-Standing Range, Free-Standing Refrigerator, Microwave, Stainless Steel Appliance(s), Electric Water Heater
- Laundry: Laundry Room
Features
- Ceiling Fan(s), Granite, High Ceilings, Soaking Tub, Vaulted Ceiling(s), Bathroom, Closet, Living Room Dining Room Combo, Kitchen Island, Nook, Pantry, Built-in Features, Double Vanity, Suite, Walk-In Closet(s), Walkin Shower
- Flooring: Wall to Wall Carpet, Wood
- Doors: French Doors
- Windows: Skylight(s)
- Basement: Crawl Space
- Number of fireplaces: 1
- Fireplace features: Propane
Interior area
- Total structure area: 2,460
- Total interior livable area: 2,460 sqft
Video & virtual tour
Property
Parking
- Total spaces: 3
- Parking features: Driveway, RV Access/Parking, Detached, Extra Deep Garage, Oversized
- Garage spaces: 3
- Has uncovered spaces: Yes
Accessibility
- Accessibility features: One Level, Accessibility
Features
- Stories: 1
- Patio & porch: Covered Deck, Covered Patio
- Exterior features: Fire Pit, Exterior Entry
- Has view: Yes
- View description: Territorial
Lot
- Size: 0.34 Acres
- Features: Corner Lot, Level, Trees, SqFt 10000 to 14999
Details
- Additional structures: RVParking
- Parcel number: 1648763
Construction
Type & style
- Home type: MobileManufactured
- Property subtype: Residential, Manufactured Home
Materials
- Cement Siding
- Roof: Composition
Condition
- Resale
- New construction: No
- Year built: 2000
Utilities & green energy
- Sewer: Septic Tank
- Water: Public
Community & HOA
HOA
- Has HOA: No
Location
- Region: Florence
Financial & listing details
- Price per square foot: $203/sqft
- Tax assessed value: $79,565
- Annual tax amount: $2,286
- Date on market: 7/16/2025
- Cumulative days on market: 161 days
- Listing terms: Cash,Conventional,FHA,USDA Loan,VA Loan
- Road surface type: Paved
- Body type: Triple Wide
Estimated market value
Not available
Estimated sales range
Not available
Not available
Price history
Price history
| Date | Event | Price |
|---|---|---|
| 11/21/2025 | Pending sale | $499,000$203/sqft |
Source: | ||
| 11/15/2025 | Price change | $499,000-2.9%$203/sqft |
Source: | ||
| 9/21/2025 | Listed for sale | $514,000$209/sqft |
Source: | ||
| 9/3/2025 | Pending sale | $514,000$209/sqft |
Source: | ||
| 8/19/2025 | Price change | $514,000-2.8%$209/sqft |
Source: | ||
Public tax history
Public tax history
| Year | Property taxes | Tax assessment |
|---|---|---|
| 2018 | $777 | $62,925 |
| 2017 | $777 +6.4% | $62,925 +3% |
| 2016 | $730 | $61,092 +3% |
Find assessor info on the county website
BuyAbility℠ payment
Est. payment
$2,846/mo
Principal & interest
$2342
Property taxes
$329
Home insurance
$175
Climate risks
Neighborhood: Heceta Beach
Nearby schools
GreatSchools rating
- 6/10Siuslaw Elementary SchoolGrades: K-5Distance: 2.4 mi
- 7/10Siuslaw Middle SchoolGrades: 6-8Distance: 2.2 mi
- 2/10Siuslaw High SchoolGrades: 9-12Distance: 1.9 mi
Schools provided by the listing agent
- Elementary: Siuslaw
- Middle: Siuslaw
- High: Siuslaw
Source: RMLS (OR). This data may not be complete. We recommend contacting the local school district to confirm school assignments for this home.
- Loading
