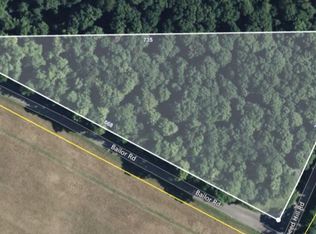Closed
$900,000
474 Bailor Rd, Brooktondale, NY 14817
3beds
3,118sqft
Single Family Residence
Built in 1987
66.48 Acres Lot
$923,700 Zestimate®
$289/sqft
$3,023 Estimated rent
Home value
$923,700
Estimated sales range
Not available
$3,023/mo
Zestimate® history
Loading...
Owner options
Explore your selling options
What's special
Old-world charm meets modern sustainability in this extraordinary 3,118 square foot stone manor house that will transport you to the English countryside while offering eco-conscious luxury living.The heart of this home lies in its breathtaking 50-foot solid wood exposed beams that stretch majestically throughout the interior, creating cathedral-like spaces. Wide plank pine floors flow seamlessly from room to room, while the stone construction provides both timeless elegance and natural insulation.
This forward-thinking estate features geothermal heating, solar panels, and a supplemental wood stove for the perfect balance of efficiency and cozy charm. The renovated kitchen boasts professional-grade stainless steel appliances including double oven, refrigerator, and dishwasher. The custom designed maple cabinets are simply stunning! Three bedrooms and three bathrooms provide comfortable living, while 66+ acres of diverse terrain feature both rolling grasslands and mature woodlands, all in the Ithaca school district and only 15 minutes from town. The stone patio offers stunning sunset views, and horse enthusiasts will love the three-stall barn with ample pasture space.
The charming "coach house" includes a three-car garage and studio apartment—perfect for guests, rental income, or creative pursuits. This is more than a home; it's a lifestyle sanctuary where English countryside romance meets American innovation, offering privacy, luxury, and sustainable living in perfect harmony.
Zillow last checked: 8 hours ago
Listing updated: September 24, 2025 at 08:08am
Listed by:
Johannes Dulfer 607-428-0708,
Berkshire Hathaway HomeServices Heritage Realty
Bought with:
Pamela Cullip, 10301222374
Berkshire Hathaway HomeServices Heritage Realty
Source: NYSAMLSs,MLS#: R1623661 Originating MLS: Ithaca Board of Realtors
Originating MLS: Ithaca Board of Realtors
Facts & features
Interior
Bedrooms & bathrooms
- Bedrooms: 3
- Bathrooms: 3
- Full bathrooms: 3
Heating
- Geothermal, Solar, Zoned, Baseboard, Electric, Wood
Cooling
- Zoned
Appliances
- Included: Double Oven, Dryer, Electric Cooktop, Propane Water Heater, Refrigerator, Washer
Features
- Separate/Formal Dining Room, Separate/Formal Living Room, Solid Surface Counters, Natural Woodwork, Programmable Thermostat
- Flooring: Hardwood, Varies
- Basement: Partial
- Number of fireplaces: 3
Interior area
- Total structure area: 3,118
- Total interior livable area: 3,118 sqft
Property
Parking
- Total spaces: 3
- Parking features: Detached, Electricity, Garage, Storage, Garage Door Opener
- Garage spaces: 3
Features
- Levels: Two
- Stories: 2
- Patio & porch: Patio
- Exterior features: Dirt Driveway, Gravel Driveway, Patio, Private Yard, See Remarks
Lot
- Size: 66.48 Acres
- Dimensions: 2312 x 1457
- Features: Agricultural, Corner Lot, Rectangular, Rectangular Lot, Secluded, Wooded
Details
- Additional structures: Barn(s), Outbuilding, Outhouse, Shed(s), Storage, Garage Apartment
- Parcel number: 50200001800000010490000000
- Special conditions: Standard
- Horses can be raised: Yes
- Horse amenities: Horses Allowed
Construction
Type & style
- Home type: SingleFamily
- Architectural style: Cape Cod
- Property subtype: Single Family Residence
Materials
- Blown-In Insulation, Stone
- Foundation: Block
- Roof: Other,See Remarks
Condition
- Resale
- Year built: 1987
Utilities & green energy
- Electric: Circuit Breakers
- Sewer: Septic Tank
- Water: Well
- Utilities for property: Electricity Connected
Community & neighborhood
Location
- Region: Brooktondale
Other
Other facts
- Listing terms: Cash,Conventional,FHA,VA Loan
Price history
| Date | Event | Price |
|---|---|---|
| 9/22/2025 | Sold | $900,000+12.6%$289/sqft |
Source: | ||
| 8/1/2025 | Pending sale | $799,000$256/sqft |
Source: | ||
| 7/28/2025 | Contingent | $799,000$256/sqft |
Source: | ||
| 7/21/2025 | Listed for sale | $799,000$256/sqft |
Source: | ||
Public tax history
Tax history is unavailable.
Neighborhood: 14817
Nearby schools
GreatSchools rating
- 6/10Caroline Elementary SchoolGrades: PK-5Distance: 3.6 mi
- 5/10Dewitt Middle SchoolGrades: 6-8Distance: 11 mi
- 9/10Ithaca Senior High SchoolGrades: 9-12Distance: 11.4 mi
Schools provided by the listing agent
- Elementary: Caroline Elementary
- High: Ithaca Senior High
- District: Ithaca
Source: NYSAMLSs. This data may not be complete. We recommend contacting the local school district to confirm school assignments for this home.
