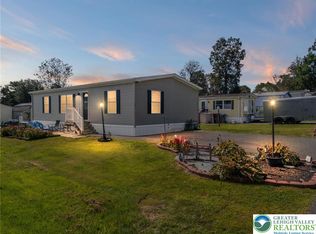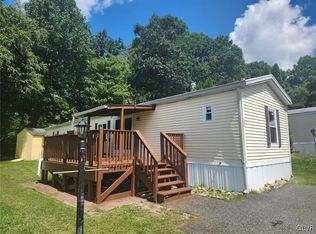Sold for $160,000
$160,000
474 Barrington Rd, Macungie, PA 18062
3beds
1,432sqft
Manufactured Home
Built in 2020
-- sqft lot
$-- Zestimate®
$112/sqft
$1,806 Estimated rent
Home value
Not available
Estimated sales range
Not available
$1,806/mo
Zestimate® history
Loading...
Owner options
Explore your selling options
What's special
Welcome to this just like new open floor concept one floor living home. Once you enter the foyer, you will immediately enjoy the sun-filled family room. The dining room and kitchen are located adjacent to the family room, which is fabulous for entertaining. This home contains a large master bedroom with a walk-in closet and a private full bathroom that contains a double vanity and walk-in shower. 2 additional large bedrooms. Laundry room features a washer, dryer, utility closet, large storage closet and and outside entrance to the side yard. This property is completely fenced and contains a large wooden storage shed with electricity. Parking is available in the private driveway as well as street parking.
Zillow last checked: 8 hours ago
Listing updated: September 23, 2025 at 06:15pm
Listed by:
Heidi Kulp-Heckler 215-801-1294,
Compass RE
Bought with:
Tom McCabe, RM420168
Thomas J McCabe Realty LLC
Source: Bright MLS,MLS#: PABK2059410
Facts & features
Interior
Bedrooms & bathrooms
- Bedrooms: 3
- Bathrooms: 2
- Full bathrooms: 2
- Main level bathrooms: 2
- Main level bedrooms: 3
Bedroom 1
- Level: Main
- Area: 180 Square Feet
- Dimensions: 15 x 12
Bedroom 2
- Level: Main
- Area: 144 Square Feet
- Dimensions: 12 x 12
Bedroom 3
- Level: Main
- Area: 144 Square Feet
- Dimensions: 12 x 12
Bathroom 1
- Level: Main
- Area: 108 Square Feet
- Dimensions: 9 x 12
Bathroom 2
- Level: Main
- Area: 48 Square Feet
- Dimensions: 6 x 8
Dining room
- Level: Main
- Area: 143 Square Feet
- Dimensions: 13 x 11
Foyer
- Level: Main
- Area: 120 Square Feet
- Dimensions: 10 x 12
Kitchen
- Level: Main
- Area: 154 Square Feet
- Dimensions: 14 x 11
Laundry
- Level: Main
- Area: 48 Square Feet
- Dimensions: 6 x 8
Living room
- Level: Main
- Area: 228 Square Feet
- Dimensions: 19 x 12
Heating
- Forced Air, Natural Gas
Cooling
- Central Air, Electric
Appliances
- Included: Microwave, Built-In Range, Dishwasher, Dryer, Energy Efficient Appliances, Exhaust Fan, Ice Maker, Refrigerator, Stainless Steel Appliance(s), Washer, Water Heater, Electric Water Heater
- Laundry: Main Level, Laundry Room
Features
- Bathroom - Stall Shower, Bathroom - Tub Shower, Bathroom - Walk-In Shower, Dining Area, Entry Level Bedroom, Open Floorplan, Kitchen Island, Pantry, Primary Bath(s), Walk-In Closet(s)
- Flooring: Carpet, Laminate
- Doors: Insulated
- Windows: Double Pane Windows, Energy Efficient, Screens, Vinyl Clad
- Has basement: No
- Has fireplace: No
Interior area
- Total structure area: 1,432
- Total interior livable area: 1,432 sqft
- Finished area above ground: 1,432
- Finished area below ground: 0
Property
Parking
- Total spaces: 2
- Parking features: Off Street, On Street, Driveway
- Uncovered spaces: 2
Accessibility
- Accessibility features: None
Features
- Levels: One
- Stories: 1
- Patio & porch: Porch
- Pool features: None
- Fencing: Full,Vinyl
Lot
- Features: Level
Details
- Additional structures: Above Grade, Below Grade, Outbuilding
- Parcel number: 59549203407908TDX
- Lease amount: $625
- Zoning: MOBILE
- Special conditions: Standard
Construction
Type & style
- Home type: MobileManufactured
- Architectural style: Ranch/Rambler
- Property subtype: Manufactured Home
Materials
- Frame
- Roof: Architectural Shingle
Condition
- Very Good
- New construction: No
- Year built: 2020
Utilities & green energy
- Electric: 200+ Amp Service
- Sewer: Public Sewer
- Water: Public
Community & neighborhood
Location
- Region: Macungie
- Subdivision: Mountain Village
- Municipality: LONGSWAMP TWP
Other
Other facts
- Listing agreement: Exclusive Right To Sell
- Body type: Double Wide
- Listing terms: Cash,Other
- Ownership: Land Lease
Price history
| Date | Event | Price |
|---|---|---|
| 9/23/2025 | Sold | $160,000-3%$112/sqft |
Source: | ||
| 7/21/2025 | Pending sale | $165,000$115/sqft |
Source: | ||
| 7/1/2025 | Listed for sale | $165,000$115/sqft |
Source: | ||
Public tax history
| Year | Property taxes | Tax assessment |
|---|---|---|
| 2020 | $794 +1.5% | $17,800 |
| 2019 | $782 +1.1% | $17,800 |
| 2018 | $774 +1.8% | $17,800 |
Find assessor info on the county website
Neighborhood: 18062
Nearby schools
GreatSchools rating
- 7/10Brandywine Heights Elementary SchoolGrades: K-3Distance: 5.3 mi
- 7/10Brandywine Heights Intrmd/MsGrades: 4-8Distance: 5 mi
- 5/10Brandywine Heights High SchoolGrades: 9-12Distance: 5.1 mi
Schools provided by the listing agent
- District: Brandywine Heights Area
Source: Bright MLS. This data may not be complete. We recommend contacting the local school district to confirm school assignments for this home.

