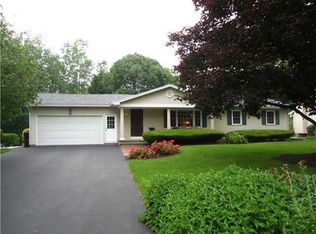Ranch home minutes from parks, shopping and expressways. Large living room flows into the kitchen and family room complete with a gas fireplace and sliding glass door to the deck and and patio with fire pit. The back yard was fully fenced off for your animals to play in. 3 bedrooms and a full bath on the main floor and a partially finished basement with a half bath makes for great extra space thats not included in the square footage. New gutter guard's put in with a fully transferrable lifetime warranty. Open house Saturday from 10am-12pm. Offers due Monday 4/25 at 10am.
This property is off market, which means it's not currently listed for sale or rent on Zillow. This may be different from what's available on other websites or public sources.
