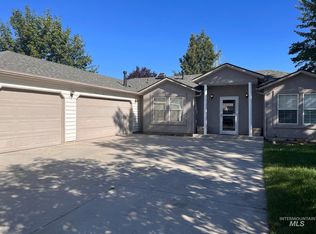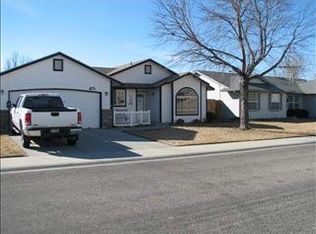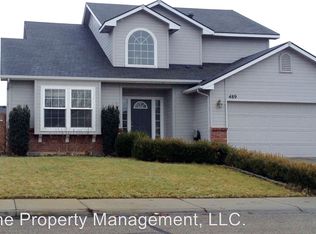Sold
Price Unknown
474 E Addeson St, Meridian, ID 83646
3beds
2baths
1,412sqft
Single Family Residence
Built in 1996
6,534 Square Feet Lot
$410,100 Zestimate®
$--/sqft
$1,992 Estimated rent
Home value
$410,100
$381,000 - $439,000
$1,992/mo
Zestimate® history
Loading...
Owner options
Explore your selling options
What's special
Stunningly Renovated from Top to Bottom! Step into this beautifully reimagined home where everything is NEW! From the fresh floor-to-ceiling interior paint to the luxurious wall-to-wall flooring, every detail has been thoughtfully updated. Enjoy sleek stainless steel appliances, stylish new lighting, and completely modernized bathrooms—yes, even the toilets are brand new! Outside, the transformation continues with a fresh exterior paint job, a brand-new roof, refreshed landscaping, and a generously sized covered patio—perfect for entertaining. Even the garage got a facelift with a clean, modern finish. Nestled on a charming tree-lined street just moments from Settlers Park, this move-in-ready gem truly has it all. Don't miss your chance to own this turn-key beauty—schedule your showing today!
Zillow last checked: 8 hours ago
Listing updated: October 24, 2025 at 03:35pm
Listed by:
Kim Davis 208-941-2288,
Group One Sotheby's Int'l Realty
Bought with:
Lacey Hall
Powered-By
Source: IMLS,MLS#: 98954641
Facts & features
Interior
Bedrooms & bathrooms
- Bedrooms: 3
- Bathrooms: 2
- Main level bathrooms: 2
- Main level bedrooms: 3
Primary bedroom
- Level: Main
- Area: 168
- Dimensions: 12 x 14
Bedroom 2
- Level: Main
- Area: 108
- Dimensions: 12 x 9
Bedroom 3
- Level: Main
- Area: 100
- Dimensions: 10 x 10
Family room
- Level: Main
Kitchen
- Level: Main
- Area: 110
- Dimensions: 10 x 11
Living room
- Level: Main
- Area: 168
- Dimensions: 14 x 12
Heating
- Forced Air, Natural Gas
Cooling
- Central Air
Appliances
- Included: Dishwasher, Disposal, Microwave, Oven/Range Freestanding
Features
- Bed-Master Main Level, Great Room, Pantry, Laminate Counters, Number of Baths Main Level: 2
- Flooring: Hardwood, Carpet, Engineered Wood Floors
- Has basement: No
- Has fireplace: No
Interior area
- Total structure area: 1,412
- Total interior livable area: 1,412 sqft
- Finished area above ground: 1,412
- Finished area below ground: 0
Property
Parking
- Total spaces: 2
- Parking features: Attached, Driveway
- Attached garage spaces: 2
- Has uncovered spaces: Yes
Features
- Levels: One
- Patio & porch: Covered Patio/Deck
- Fencing: Wire
Lot
- Size: 6,534 sqft
- Dimensions: 100 x 65
- Features: Standard Lot 6000-9999 SF, Garden, Irrigation Available, Auto Sprinkler System, Full Sprinkler System, Pressurized Irrigation Sprinkler System
Details
- Additional structures: Shed(s)
- Parcel number: 96008147
Construction
Type & style
- Home type: SingleFamily
- Property subtype: Single Family Residence
Materials
- Frame, Wood Siding
- Roof: Composition
Condition
- Year built: 1996
Utilities & green energy
- Water: Public
- Utilities for property: Sewer Connected, Cable Connected, Broadband Internet
Community & neighborhood
Location
- Region: Meridian
- Subdivision: Bedford Place
HOA & financial
HOA
- Has HOA: Yes
- HOA fee: $210 annually
Other
Other facts
- Listing terms: Cash,Conventional,FHA,VA Loan,HomePath
- Ownership: Fee Simple,Fractional Ownership: No
- Road surface type: Paved
Price history
Price history is unavailable.
Public tax history
| Year | Property taxes | Tax assessment |
|---|---|---|
| 2025 | $1,730 -3.3% | $364,200 +4.8% |
| 2024 | $1,788 -17.5% | $347,500 +4.4% |
| 2023 | $2,166 -1.7% | $332,700 -18.5% |
Find assessor info on the county website
Neighborhood: 83646
Nearby schools
GreatSchools rating
- 8/10River Valley Elementary SchoolGrades: PK-5Distance: 1.6 mi
- 6/10Meridian Middle SchoolGrades: 6-8Distance: 1.7 mi
- 6/10Meridian High SchoolGrades: 9-12Distance: 1.9 mi
Schools provided by the listing agent
- Elementary: Chief Joseph
- Middle: Meridian Middle
- High: Meridian
- District: West Ada School District
Source: IMLS. This data may not be complete. We recommend contacting the local school district to confirm school assignments for this home.


