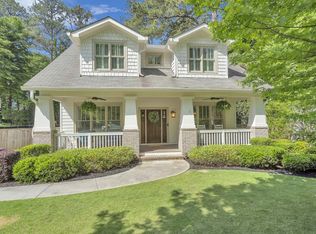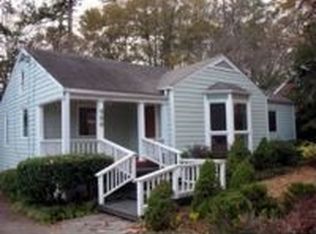Closed
$1,489,500
474 Eastland Dr, Decatur, GA 30030
5beds
5,364sqft
Single Family Residence
Built in 2025
0.3 Acres Lot
$1,472,100 Zestimate®
$278/sqft
$7,056 Estimated rent
Home value
$1,472,100
$1.35M - $1.60M
$7,056/mo
Zestimate® history
Loading...
Owner options
Explore your selling options
What's special
This stunning 5-bedroom new construction home designed and built by Gordon Custom Homes combines modern elegance with practical living. The home features an open-concept living area with impressive 30-foot vaulted ceilings, creating a grand and spacious environment. The abundance of natural light enhances the airy atmosphere, making it an inviting space for both everyday living and entertaining. The central living area seamlessly integrates the kitchen, dining, and living room, making it perfect for gatherings. The kitchen boasts modern appliances, ample counter space, and an island that connects to the living area, ensuring that the cook is always part of the action. The primary suite is conveniently located on the main floor, providing a private retreat with easy access. The laundry room is centrally located on the main floor and accessible via the primary suite as well as from the hall. Two bedrooms featuring luxury ensuites, plus two additional bedrooms with a shared bath complete the upstairs. Outside, the property offers the option of a detached 2-car garage and an additional dwelling unit (ADU). The ADU is fully equipped with a kitchen, bathroom, and living area, providing a versatile space that could serve as a guest house, rental unit, or private office. This home is ideal for those seeking a blend of luxury, space, and flexibility, with the added benefit of customizing the property to suit their needs.
Zillow last checked: 8 hours ago
Listing updated: August 11, 2025 at 06:58pm
Listed by:
Jennifer Gordon 7702651643,
SRA Signature Realty Agents
Bought with:
Pailey Nooromid, 375561
Atlanta Fine Homes - Sotheby's Int'l
Source: GAMLS,MLS#: 10364102
Facts & features
Interior
Bedrooms & bathrooms
- Bedrooms: 5
- Bathrooms: 5
- Full bathrooms: 4
- 1/2 bathrooms: 1
- Main level bathrooms: 1
- Main level bedrooms: 1
Dining room
- Features: Seats 12+
Kitchen
- Features: Breakfast Area, Kitchen Island, Pantry
Heating
- Central, Forced Air, Heat Pump, Natural Gas
Cooling
- Ceiling Fan(s), Central Air, Gas, Heat Pump
Appliances
- Included: Dishwasher, Microwave, Refrigerator
- Laundry: Common Area
Features
- Beamed Ceilings, Double Vanity, High Ceilings, Master On Main Level, Split Bedroom Plan, Vaulted Ceiling(s), Walk-In Closet(s)
- Flooring: Carpet, Hardwood
- Basement: None
- Attic: Pull Down Stairs
- Number of fireplaces: 1
- Fireplace features: Living Room
- Common walls with other units/homes: No Common Walls
Interior area
- Total structure area: 5,364
- Total interior livable area: 5,364 sqft
- Finished area above ground: 5,364
- Finished area below ground: 0
Property
Parking
- Total spaces: 6
- Parking features: Garage, Garage Door Opener
- Has garage: Yes
Features
- Levels: Two
- Stories: 2
- Patio & porch: Deck
- Waterfront features: No Dock Or Boathouse
- Body of water: None
Lot
- Size: 0.30 Acres
- Features: Level
Details
- Additional structures: Guest House, Second Residence
- Parcel number: 18 050 12 031
- Special conditions: Agent/Seller Relationship
Construction
Type & style
- Home type: SingleFamily
- Architectural style: Craftsman,European
- Property subtype: Single Family Residence
Materials
- Rough-Sawn Lumber, Wood Siding
- Foundation: Slab
- Roof: Composition
Condition
- New Construction
- New construction: Yes
- Year built: 2025
Details
- Warranty included: Yes
Utilities & green energy
- Sewer: Public Sewer
- Water: Public
- Utilities for property: Cable Available, Electricity Available, Natural Gas Available, Phone Available, Sewer Available, Water Available
Green energy
- Energy efficient items: Appliances, Insulation
- Water conservation: Low-Flow Fixtures
Community & neighborhood
Security
- Security features: Carbon Monoxide Detector(s)
Community
- Community features: Park, Playground, Pool, Sidewalks, Near Public Transport, Walk To Schools, Near Shopping
Location
- Region: Decatur
- Subdivision: Ridgeland Park
HOA & financial
HOA
- Has HOA: No
- Services included: Other
Other
Other facts
- Listing agreement: Exclusive Right To Sell
- Listing terms: Cash,Conventional
Price history
| Date | Event | Price |
|---|---|---|
| 8/11/2025 | Sold | $1,489,500$278/sqft |
Source: | ||
| 1/15/2025 | Pending sale | $1,489,500$278/sqft |
Source: | ||
| 12/28/2024 | Price change | $1,489,500+4.3%$278/sqft |
Source: | ||
| 8/23/2024 | Listed for sale | $1,427,500+239.9%$266/sqft |
Source: | ||
| 6/18/2024 | Sold | $420,000-16%$78/sqft |
Source: Public Record Report a problem | ||
Public tax history
| Year | Property taxes | Tax assessment |
|---|---|---|
| 2025 | $2,654 -61.5% | $50,120 -66% |
| 2024 | $6,897 +5.3% | $147,400 +4.9% |
| 2023 | $6,550 +0.1% | $140,560 -0.4% |
Find assessor info on the county website
Neighborhood: North Decatur
Nearby schools
GreatSchools rating
- 7/10Fernbank Elementary SchoolGrades: PK-5Distance: 1.6 mi
- 5/10Druid Hills Middle SchoolGrades: 6-8Distance: 2.3 mi
- 6/10Druid Hills High SchoolGrades: 9-12Distance: 1.4 mi
Schools provided by the listing agent
- Elementary: Fernbank
- Middle: Druid Hills
- High: Druid Hills
Source: GAMLS. This data may not be complete. We recommend contacting the local school district to confirm school assignments for this home.
Get a cash offer in 3 minutes
Find out how much your home could sell for in as little as 3 minutes with a no-obligation cash offer.
Estimated market value$1,472,100
Get a cash offer in 3 minutes
Find out how much your home could sell for in as little as 3 minutes with a no-obligation cash offer.
Estimated market value
$1,472,100

