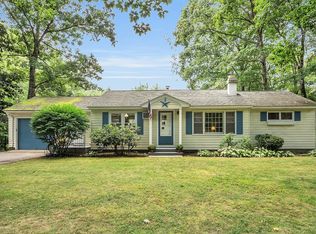Sold for $386,000
$386,000
474 Fitchburg State Rd, Ashby, MA 01431
2beds
770sqft
Single Family Residence
Built in 1965
0.5 Acres Lot
$384,600 Zestimate®
$501/sqft
$2,729 Estimated rent
Home value
$384,600
$358,000 - $412,000
$2,729/mo
Zestimate® history
Loading...
Owner options
Explore your selling options
What's special
Everything has been done for you! This 2 bedroom ranch has been re-done from top to bottom including: new roof, new oil tank, new vinyl siding, new windows, new gutters, new insulation (fiberglass & blown in cellulose) new porch, new chimney, re-pointed foundation, new driveway extension, new plaster, new recessed lighting and electrical. Complete bathroom, kitchen and living room remodel with all new fixtures and Stainless Steel Appliances (Refrigerator(on back order, arriving soon) range, dishwasher, microwave), Granite counter tops. New vinyl floors in kitchen & bath. Hardwood floors in livingroom & bedrooms have been re-finished. Freshly painted. Landscaping - including tree removal. Nestled on 1/2 acre with frontage on Wares Rd. Conveniently located just about a mile over Fitchburg line. Title V pass. Report attached. Don't miss this one! ***OFFER DEADLINE TUESDAY SEPTEMBER 9TH @12pm
Zillow last checked: 8 hours ago
Listing updated: October 06, 2025 at 10:29am
Listed by:
Angela Godin 978-833-1863,
Tammy Morrison Real Estate 978-343-0373
Bought with:
Lori Johnson
Trinity Real Estate
Source: MLS PIN,MLS#: 73421077
Facts & features
Interior
Bedrooms & bathrooms
- Bedrooms: 2
- Bathrooms: 1
- Full bathrooms: 1
Heating
- Forced Air, Oil
Cooling
- None
Appliances
- Laundry: Electric Dryer Hookup, Washer Hookup
Features
- Flooring: Vinyl, Hardwood
- Windows: Insulated Windows
- Basement: Full
- Number of fireplaces: 1
Interior area
- Total structure area: 770
- Total interior livable area: 770 sqft
- Finished area above ground: 770
- Finished area below ground: 770
Property
Parking
- Total spaces: 6
- Parking features: Attached, Storage, Garage Faces Side, Paved Drive, Off Street, Driveway, Paved
- Attached garage spaces: 1
- Uncovered spaces: 5
Features
- Patio & porch: Porch, Patio
- Exterior features: Porch, Patio
Lot
- Size: 0.50 Acres
Details
- Parcel number: M:015.0 B:0037 L:0000.0,337604
- Zoning: RC
Construction
Type & style
- Home type: SingleFamily
- Architectural style: Ranch
- Property subtype: Single Family Residence
Materials
- Foundation: Irregular
- Roof: Shingle
Condition
- Year built: 1965
Utilities & green energy
- Sewer: Private Sewer
- Water: Private
- Utilities for property: for Electric Range, for Electric Oven, for Electric Dryer, Washer Hookup
Community & neighborhood
Community
- Community features: Park, Walk/Jog Trails, Conservation Area, House of Worship, Private School, Public School, University
Location
- Region: Ashby
Other
Other facts
- Road surface type: Paved
Price history
| Date | Event | Price |
|---|---|---|
| 10/6/2025 | Sold | $386,000+10.3%$501/sqft |
Source: MLS PIN #73421077 Report a problem | ||
| 9/10/2025 | Contingent | $349,999$455/sqft |
Source: MLS PIN #73421077 Report a problem | ||
| 9/3/2025 | Listed for sale | $349,999+129.5%$455/sqft |
Source: MLS PIN #73421077 Report a problem | ||
| 2/21/2025 | Sold | $152,500$198/sqft |
Source: Public Record Report a problem | ||
Public tax history
| Year | Property taxes | Tax assessment |
|---|---|---|
| 2025 | $3,322 +2.2% | $218,100 +4.3% |
| 2024 | $3,249 +1.9% | $209,200 +7.7% |
| 2023 | $3,189 -4.8% | $194,200 +2.5% |
Find assessor info on the county website
Neighborhood: 01431
Nearby schools
GreatSchools rating
- 6/10Ashby Elementary SchoolGrades: K-4Distance: 2.5 mi
- 4/10Hawthorne Brook Middle SchoolGrades: 5-8Distance: 4.8 mi
- 8/10North Middlesex Regional High SchoolGrades: 9-12Distance: 6.6 mi

Get pre-qualified for a loan
At Zillow Home Loans, we can pre-qualify you in as little as 5 minutes with no impact to your credit score.An equal housing lender. NMLS #10287.
