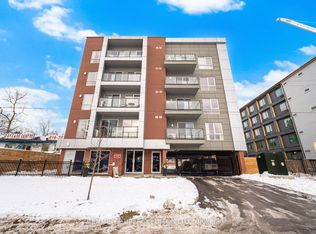This is a 2 bedroom, 1.0 bathroom, single family home. This home is located at 474 Manse Rd, Toronto, ON M1E 3V8.
This property is off market, which means it's not currently listed for sale or rent on Zillow. This may be different from what's available on other websites or public sources.
