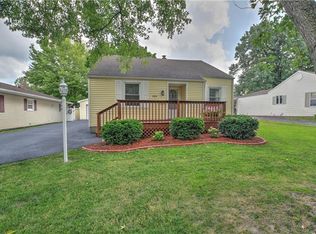Amish custom-made Cherry Kitchen Cabinets, waterfall edged counter and tile backsplash, dishwasher, garbage disposal, above stove microwave, stove, and refrigerator. Under-cabinet lighting. Remodeled Bathrooms, triple view bathroom mirrors with medicine cabinets, Hardwired 5600 Watt Craftsman Home Generator, Whirlpool Cabrio Washer and Dryer set, All appliances included, 16x16 sunroom with portable air conditioner, 1 car garage/2 car driveway. A beautiful white vinyl fence frames the backyard with many beautiful perennials and boxwood hedges.
This property is off market, which means it's not currently listed for sale or rent on Zillow. This may be different from what's available on other websites or public sources.
