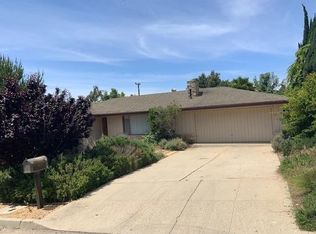Closed
$1,710,000
474 N Turnpike Rd, Santa Barbara, CA 93111
3beds
1,828sqft
Single Family Residence
Built in 1956
0.29 Acres Lot
$1,780,300 Zestimate®
$935/sqft
$7,219 Estimated rent
Home value
$1,780,300
$1.58M - $1.99M
$7,219/mo
Zestimate® history
Loading...
Owner options
Explore your selling options
What's special
This charming ranchette in Foothill School District offers beautiful upgrades, a flexible floor plan, and an epic backyard in which to enjoy Santa Barbara's gorgeous weather. Perfectly perched above the road, this home features a traditional board and batten exterior with dual paned windows and large sitting porch. The entry leads to a sun-filled living room with fireplace and dining area. Some of the many upgrades include dark wood floors, neutral stone and paint colors, granite hearth and bathroom counters, integrated speakers, thoughtful storage additions, and crown molding throughout. An expanded galley kitchen boasts ample cabinet space, a built-in desk, stainless appliances, and large breakfast nook, which opens to the exterior. The flexible floor plan is currently used as a three-bedroom, two-bath main home with a fully separate but attached studio that could easily be reintegrated and used as an office, yoga studio, playroom, or in-law quarters. The terraced backyard features low maintenance landscaping including turf and pavers, as well as a fruitful avocado tree, several picturesque palms, a large pergola, and fire pit. The front of the property offers plentiful parking and ample turnaround capacity, making this an easy home in which to live and entertain; there is also an attached two-car garage.
Zillow last checked: 8 hours ago
Listing updated: December 13, 2024 at 12:11pm
Listed by:
Kelly Mahan Herrick 01974836 805-208-1451,
Berkshire Hathaway HomeServices California Properties,
Calcagno & Hamilton Group 01499736 / 01129919 805-565-4000,
Berkshire Hathaway HomeServices California Properties
Bought with:
Bartron Real Estate Group, 01005021 / 01950975 / 00966870 / 01976075
Berkshire Hathaway HomeServices California Properties
Source: SBMLS,MLS#: 24-3735
Facts & features
Interior
Bedrooms & bathrooms
- Bedrooms: 3
- Bathrooms: 3
- Full bathrooms: 3
Heating
- Forced Air
Appliances
- Included: Refrigerator, Gas Range, Dishwasher, Gas Cooktop
- Laundry: In Garage
Features
- Flooring: Carpet, Hardwood, Tile
- Has fireplace: Yes
- Fireplace features: Living Room
Interior area
- Total structure area: 1,828
- Total interior livable area: 1,828 sqft
Property
Parking
- Parking features: Attached
- Has attached garage: Yes
Features
- Exterior features: Permeable Driveway
Lot
- Size: 0.29 Acres
Details
- Additional structures: Studio
- Parcel number: 067163013
- Zoning: R-1
Construction
Type & style
- Home type: SingleFamily
- Architectural style: Ranch
- Property subtype: Single Family Residence
Materials
- Wood Siding
- Foundation: Slab
- Roof: Composition
Condition
- Excellent
- Year built: 1956
Utilities & green energy
- Water: Goleta Wtr
Community & neighborhood
Location
- Region: Santa Barbara
Other
Other facts
- Listing terms: Cash,Ctnl
Price history
| Date | Event | Price |
|---|---|---|
| 12/13/2024 | Sold | $1,710,000+0.9%$935/sqft |
Source: | ||
| 11/19/2024 | Pending sale | $1,695,000$927/sqft |
Source: | ||
| 11/14/2024 | Listed for sale | $1,695,000+5847.4%$927/sqft |
Source: | ||
| 2/28/1995 | Sold | $28,500$16/sqft |
Source: Public Record Report a problem | ||
Public tax history
| Year | Property taxes | Tax assessment |
|---|---|---|
| 2025 | $18,531 +261% | $1,710,000 +291.9% |
| 2024 | $5,133 +1.5% | $436,366 +2% |
| 2023 | $5,055 +1.6% | $427,811 +2% |
Find assessor info on the county website
Neighborhood: 93111
Nearby schools
GreatSchools rating
- 8/10Foothill Elementary SchoolGrades: K-6Distance: 0.6 mi
- NALearning Tree PreschoolGrades: Distance: 2.4 mi
Schools provided by the listing agent
- Elementary: Foothill
- Middle: LaColina
- High: San Marcos
Source: SBMLS. This data may not be complete. We recommend contacting the local school district to confirm school assignments for this home.

Get pre-qualified for a loan
At Zillow Home Loans, we can pre-qualify you in as little as 5 minutes with no impact to your credit score.An equal housing lender. NMLS #10287.
