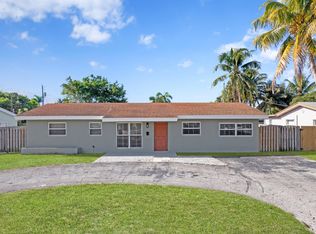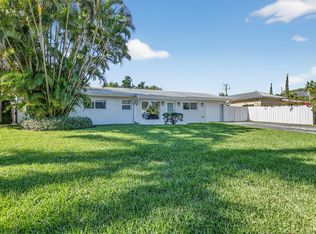Sold for $665,000 on 03/31/23
$665,000
474 NE 38th Street, Boca Raton, FL 33431
2beds
1,412sqft
Single Family Residence
Built in 1959
8,270 Square Feet Lot
$727,300 Zestimate®
$471/sqft
$4,002 Estimated rent
Home value
$727,300
$676,000 - $785,000
$4,002/mo
Zestimate® history
Loading...
Owner options
Explore your selling options
What's special
Now's your chance to own this charming pool home located in the heart of Boca - near downtown with close proximity to Mizner Park, FAU and the beaches! This home has been fully renovated with expert craftsmanship, quality finishing details and many custom upgrades. There is a lot of natural light flowing through the home while the open floor plan allows for easy entertaining whether in the living room, dining room or sunroom. The kitchen features white cabinetry, Corian counters and stainless appliances with views of the back yard. The primary bedroom features 2 barn-style doors for the custom-designed walk-in closet and ensuite bath that is equipped with a custom fabricated vanity and walk-in shower. The hall bathroom has similar finishes. Other interior features include luxury vinyl flooring throughout, tongue and groove ceilings, shiplap walls, Chicago-style brick accent walls, space saving solid wood pockets doors, and custom trim work. Once outside you can enjoy the saltwater pool with sun shelf and covered patio in complete privacy. Additional features include new hurricane impact Bahama style shutters in front, impact doors/garage door, poly panels for remaining windows, 2023 hot water heater, 2018 roof, 2018 AC, fully fenced yard and more. There is nothing left to do here just move in and enjoy! No HOA in this well-established neighborhood.
Zillow last checked: 8 hours ago
Listing updated: March 31, 2023 at 01:14am
Listed by:
Brian Clark C Boles 561-350-3082,
RE/MAX Services
Bought with:
Kim Marie Nishizaki
Keller Williams Realty Services
Source: BeachesMLS,MLS#: RX-10858513 Originating MLS: Beaches MLS
Originating MLS: Beaches MLS
Facts & features
Interior
Bedrooms & bathrooms
- Bedrooms: 2
- Bathrooms: 2
- Full bathrooms: 2
Primary bedroom
- Level: M
- Area: 182
- Dimensions: 14 x 13
Bedroom 2
- Area: 130
- Dimensions: 13 x 10
Family room
- Area: 154
- Dimensions: 14 x 11
Kitchen
- Level: M
- Area: 140
- Dimensions: 14 x 10
Living room
- Level: M
- Area: 168
- Dimensions: 14 x 12
Other
- Area: 130
- Dimensions: 13 x 10
Heating
- Central, Electric
Cooling
- Ceiling Fan(s), Central Air, Electric
Appliances
- Included: Dishwasher, Dryer, Microwave, Electric Range, Refrigerator, Washer, Electric Water Heater
- Laundry: Sink, In Garage
Features
- Built-in Features, Closet Cabinets, Entry Lvl Lvng Area, Stack Bedrooms, Walk-In Closet(s)
- Flooring: Vinyl
- Windows: Blinds, Picture, Shutters
Interior area
- Total structure area: 2,024
- Total interior livable area: 1,412 sqft
Property
Parking
- Total spaces: 1
- Parking features: Driveway, Garage - Attached
- Attached garage spaces: 1
- Has uncovered spaces: Yes
Features
- Stories: 1
- Patio & porch: Covered Patio, Open Patio
- Exterior features: Auto Sprinkler, Well Sprinkler
- Has private pool: Yes
- Pool features: In Ground, Salt Water
- Fencing: Fenced
- Has view: Yes
- View description: Garden, Pool
- Waterfront features: None
Lot
- Size: 8,270 sqft
- Features: < 1/4 Acre
Details
- Additional structures: Util-Garage
- Parcel number: 06434708040460350
- Zoning: R1D(ci
Construction
Type & style
- Home type: SingleFamily
- Architectural style: Ranch
- Property subtype: Single Family Residence
Materials
- CBS
- Roof: Comp Shingle
Condition
- Resale
- New construction: No
- Year built: 1959
Utilities & green energy
- Sewer: Public Sewer
- Water: Public
Community & neighborhood
Community
- Community features: Bike - Jog
Location
- Region: Boca Raton
- Subdivision: Villa Rica
Other
Other facts
- Listing terms: Cash,Conventional
Price history
| Date | Event | Price |
|---|---|---|
| 3/31/2023 | Sold | $665,000-4.3%$471/sqft |
Source: | ||
| 2/28/2023 | Pending sale | $695,000$492/sqft |
Source: | ||
| 2/28/2023 | Contingent | $695,000$492/sqft |
Source: | ||
| 1/16/2023 | Listed for sale | $695,000-10.3%$492/sqft |
Source: | ||
| 12/1/2022 | Listing removed | -- |
Source: | ||
Public tax history
| Year | Property taxes | Tax assessment |
|---|---|---|
| 2024 | $9,587 +81.9% | $543,061 +65.7% |
| 2023 | $5,271 +1.1% | $327,785 +3% |
| 2022 | $5,212 +0.8% | $318,238 +3% |
Find assessor info on the county website
Neighborhood: 33431
Nearby schools
GreatSchools rating
- 4/10J. C. Mitchell Elementary SchoolGrades: PK-5Distance: 1.1 mi
- 8/10Boca Raton Community Middle SchoolGrades: 6-8Distance: 2.7 mi
- 6/10Boca Raton Community High SchoolGrades: 9-12Distance: 2.7 mi
Schools provided by the listing agent
- Elementary: J. C. Mitchell Elementary School
- Middle: Boca Raton Community Middle School
- High: Boca Raton Community High School
Source: BeachesMLS. This data may not be complete. We recommend contacting the local school district to confirm school assignments for this home.
Get a cash offer in 3 minutes
Find out how much your home could sell for in as little as 3 minutes with a no-obligation cash offer.
Estimated market value
$727,300
Get a cash offer in 3 minutes
Find out how much your home could sell for in as little as 3 minutes with a no-obligation cash offer.
Estimated market value
$727,300

