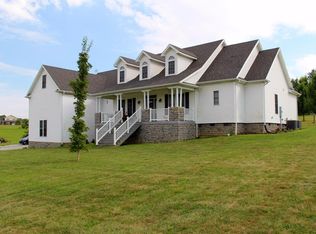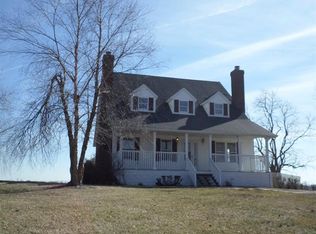Sold for $489,000
$489,000
474 Pea Ridge Rd, Stamping Ground, KY 40379
3beds
2,594sqft
Single Family Residence
Built in 1975
5 Acres Lot
$522,100 Zestimate®
$189/sqft
$2,438 Estimated rent
Home value
$522,100
$496,000 - $553,000
$2,438/mo
Zestimate® history
Loading...
Owner options
Explore your selling options
What's special
Location!! Just appr 10 min to Georgetown, Frankfort and Midway and interstate. Sweet home on 5 acres with a huge barn with horse stall, tack room, bonus room, workshop. Running shed, fire pit, hay shed. Ranch style home with 3 bedrooms, 2.5 baths, living/dining room combo, family room/kitchen combo PLUS another kitchen/rec room on main level!! Generator to keep the lights on and food cold and water softener too! Walk-out basement with a 1 car garage. So Much More! Be ready to make your offer - it's priced Right!!
Zillow last checked: 8 hours ago
Listing updated: August 28, 2025 at 10:45pm
Listed by:
Cindy Lane Shryock 859-333-0753,
Rector Hayden Realtors
Bought with:
Serena D Cassidy, 208437
Coldwell Banker McMahan
Source: Imagine MLS,MLS#: 23011504
Facts & features
Interior
Bedrooms & bathrooms
- Bedrooms: 3
- Bathrooms: 3
- Full bathrooms: 2
- 1/2 bathrooms: 1
Primary bedroom
- Level: First
Bedroom 1
- Level: First
Bedroom 2
- Level: First
Bathroom 1
- Description: Full Bath
- Level: First
Bathroom 2
- Description: Full Bath
- Level: First
Bathroom 3
- Description: Half Bath
- Level: First
Dining room
- Level: First
Dining room
- Level: First
Family room
- Level: First
Family room
- Level: First
Foyer
- Level: First
Foyer
- Level: First
Kitchen
- Description: 2nd Kitchen
- Level: First
Living room
- Level: First
Living room
- Level: First
Recreation room
- Level: First
Recreation room
- Level: First
Utility room
- Level: First
Heating
- Electric, Forced Air
Cooling
- Heat Pump
Appliances
- Included: Dryer, Dishwasher, Microwave, Refrigerator, Washer, Range
- Laundry: Electric Dryer Hookup, Washer Hookup
Features
- Breakfast Bar, Central Vacuum, Entrance Foyer, Eat-in Kitchen, Master Downstairs, Ceiling Fan(s)
- Flooring: Carpet, Hardwood, Laminate, Tile
- Doors: Storm Door(s)
- Windows: Insulated Windows, Blinds, Screens
- Basement: Concrete,Unfinished,Walk-Out Access
- Has fireplace: Yes
- Fireplace features: Family Room, Wood Burning
Interior area
- Total structure area: 2,594
- Total interior livable area: 2,594 sqft
- Finished area above ground: 2,594
- Finished area below ground: 0
Property
Parking
- Total spaces: 1
- Parking features: Basement, Driveway, Off Street
- Garage spaces: 1
- Has uncovered spaces: Yes
Features
- Levels: One
- Patio & porch: Patio, Porch
- Fencing: Other
- Has view: Yes
- View description: Rural, Trees/Woods
Lot
- Size: 5 Acres
Details
- Additional structures: Barn(s), Shed(s)
- Parcel number: 02400004.000
- Horses can be raised: Yes
Construction
Type & style
- Home type: SingleFamily
- Architectural style: Ranch
- Property subtype: Single Family Residence
Materials
- Brick Veneer
- Foundation: Block
- Roof: Metal
Condition
- New construction: No
- Year built: 1975
Utilities & green energy
- Sewer: Septic Tank
- Water: Public
- Utilities for property: Electricity Connected, Water Connected
Community & neighborhood
Location
- Region: Stamping Ground
- Subdivision: Rural
Price history
| Date | Event | Price |
|---|---|---|
| 11/13/2023 | Sold | $489,000-2%$189/sqft |
Source: | ||
| 10/13/2023 | Contingent | $499,000$192/sqft |
Source: | ||
| 10/13/2023 | Pending sale | $499,000$192/sqft |
Source: | ||
| 9/18/2023 | Price change | $499,000-5%$192/sqft |
Source: | ||
| 8/9/2023 | Listed for sale | $525,000$202/sqft |
Source: | ||
Public tax history
| Year | Property taxes | Tax assessment |
|---|---|---|
| 2023 | $1,953 +1.7% | $261,700 |
| 2022 | $1,919 +14.1% | $261,700 +12.7% |
| 2021 | $1,682 +878.2% | $232,300 +10.9% |
Find assessor info on the county website
Neighborhood: 40379
Nearby schools
GreatSchools rating
- 7/10Stamping Ground Elementary SchoolGrades: K-5Distance: 3.4 mi
- 8/10Scott County Middle SchoolGrades: 6-8Distance: 8 mi
- 6/10Scott County High SchoolGrades: 9-12Distance: 7.9 mi
Schools provided by the listing agent
- Elementary: Stamping Ground
- Middle: Scott Co
- High: Scott Co
Source: Imagine MLS. This data may not be complete. We recommend contacting the local school district to confirm school assignments for this home.
Get pre-qualified for a loan
At Zillow Home Loans, we can pre-qualify you in as little as 5 minutes with no impact to your credit score.An equal housing lender. NMLS #10287.

