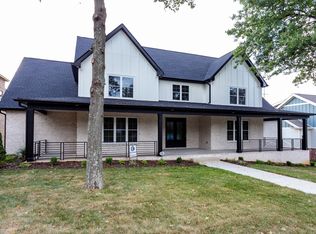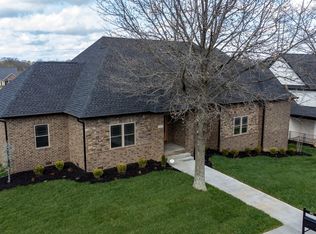Closed
$699,900
474 Pond Apple Rd, Clarksville, TN 37043
4beds
3,483sqft
Single Family Residence, Residential
Built in 2022
10,018.8 Square Feet Lot
$700,900 Zestimate®
$201/sqft
$2,928 Estimated rent
Home value
$700,900
$666,000 - $736,000
$2,928/mo
Zestimate® history
Loading...
Owner options
Explore your selling options
What's special
Better than new and barely lived in! Such a great floor plan with everything you need on the main level.
Offering 4 bedrooms and 3 full baths with an absolutely gorgeous kitchen. Love to cook? This dream kitchen has double ovens, a vented gas cook top and plenty of prep space. The primary suite has a large walk in shower with bench, soaker tub, and a huge walk in closet with custom shelving. When living in the Villas of Rudolphtown, the HOA provides lawncare and trash pick up so no need to worry about yardwork.
Zillow last checked: 8 hours ago
Listing updated: August 05, 2025 at 12:26pm
Listing Provided by:
Kayla Gunter 931-368-3817,
Century 21 Platinum Properties
Bought with:
Kayla Gunter, 296812
Century 21 Platinum Properties
Source: RealTracs MLS as distributed by MLS GRID,MLS#: 2805688
Facts & features
Interior
Bedrooms & bathrooms
- Bedrooms: 4
- Bathrooms: 4
- Full bathrooms: 3
- 1/2 bathrooms: 1
- Main level bedrooms: 2
Recreation room
- Features: Second Floor
- Level: Second Floor
- Area: 150 Square Feet
- Dimensions: 15x10
Heating
- Central
Cooling
- Central Air
Appliances
- Included: Double Oven, Cooktop
- Laundry: Electric Dryer Hookup, Washer Hookup
Features
- Ceiling Fan(s), Entrance Foyer, Extra Closets, High Ceilings, Open Floorplan, Pantry, Walk-In Closet(s), High Speed Internet
- Flooring: Carpet, Wood, Tile
- Basement: None,Crawl Space
- Number of fireplaces: 1
- Fireplace features: Den
Interior area
- Total structure area: 3,483
- Total interior livable area: 3,483 sqft
- Finished area above ground: 3,483
Property
Parking
- Total spaces: 2
- Parking features: Garage Door Opener, Garage Faces Rear
- Attached garage spaces: 2
Features
- Levels: Two
- Stories: 2
- Patio & porch: Patio, Covered, Porch
Lot
- Size: 10,018 sqft
- Features: Level
- Topography: Level
Details
- Parcel number: 063064I D 00800 00011064I
- Special conditions: Standard
Construction
Type & style
- Home type: SingleFamily
- Architectural style: Traditional
- Property subtype: Single Family Residence, Residential
Materials
- Brick
- Roof: Shingle
Condition
- New construction: No
- Year built: 2022
Utilities & green energy
- Sewer: Public Sewer
- Water: Public
- Utilities for property: Water Available, Cable Connected, Underground Utilities
Community & neighborhood
Security
- Security features: Fire Alarm, Security System, Smoke Detector(s)
Location
- Region: Clarksville
- Subdivision: Villas Of Rudolphtown
HOA & financial
HOA
- Has HOA: Yes
- HOA fee: $126 monthly
- Amenities included: Underground Utilities
- Services included: Maintenance Grounds, Trash
- Second HOA fee: $350 one time
Price history
| Date | Event | Price |
|---|---|---|
| 7/30/2025 | Sold | $699,900$201/sqft |
Source: | ||
| 7/14/2025 | Pending sale | $699,900$201/sqft |
Source: | ||
| 5/15/2025 | Price change | $699,900-1.3%$201/sqft |
Source: | ||
| 3/18/2025 | Listed for sale | $709,000+1.3%$204/sqft |
Source: | ||
| 11/17/2023 | Sold | $699,900-11.3%$201/sqft |
Source: Public Record Report a problem | ||
Public tax history
| Year | Property taxes | Tax assessment |
|---|---|---|
| 2024 | $5,177 +29.1% | $173,725 +82.9% |
| 2023 | $4,009 +533.3% | $95,000 |
| 2022 | $633 +41% | $95,000 +533.3% |
Find assessor info on the county website
Neighborhood: 37043
Nearby schools
GreatSchools rating
- 5/10Barksdale Elementary SchoolGrades: PK-5Distance: 1.6 mi
- 7/10Rossview Middle SchoolGrades: 6-8Distance: 2.7 mi
- 8/10Rossview High SchoolGrades: 9-12Distance: 2.6 mi
Schools provided by the listing agent
- Elementary: Barksdale Elementary
- Middle: Rossview Middle
- High: Rossview High
Source: RealTracs MLS as distributed by MLS GRID. This data may not be complete. We recommend contacting the local school district to confirm school assignments for this home.
Get a cash offer in 3 minutes
Find out how much your home could sell for in as little as 3 minutes with a no-obligation cash offer.
Estimated market value$700,900
Get a cash offer in 3 minutes
Find out how much your home could sell for in as little as 3 minutes with a no-obligation cash offer.
Estimated market value
$700,900

